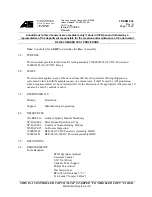2 - 1
INSTALLATION
JUNE 2021
32DSKF02.D
TITANIUM S-SERIES AND K-SERIES
PUBLIC USE SERVICE MANUAL
II.
INSTALLATION
his chapter contains instructions for installing the Ricon Titanium
™
S-Series
®
and K-Series
®
Public Use wheel-
chair lift into most vans and busses, although custom installations are also possible in other types of vehicles.
Due to the wide range of lift applications, specific information for every possible application is not available. The
following general procedures will apply to most installations. Contact Ricon Product Support for instruction concerning installations
not covered. To install lift, refer to following sections and perform procedures carefully and in the order that they are presented. Be
certain that installation instructions are followed exactly and do not eliminate any steps or modi-fy product.
NOTE:
Please review carefully the installation instructions (32ii463e) that are supplied with this lift before beginning the
following procedures. Where these procedures conflict, the installation instructions take precedence.
Public use vehicle manufacturers are responsible for complying with the lift lighting requirements in Federal
Motor Vehicle Safety Standard No. 404, Platform Lift Installations in Motor Vehicles (49 CFR 571.404)
A.
GENERAL MECHANICAL INSTALLATION
1.
LIFT LOCATION
The installation surface must be flat and level. It is recommended that lift be installed on a ½", minimum, high-grade plywood
sub-floor. However, this additional installation height may not be acceptable in cases where over-head clearance is limited.
Refer to Figure
2-1.
NOTE:
Check for proper travel clearance through doorway.
a.
With doors fully open, place/position lift in vehicle doorway as close as possible to door, with lift's baseplate
assembly
parallel to side of vehicle.
b.
Allow a distance of 3/4", if possible, between door and the part of lift closest to it. Adjust lift left and right-side locations
to accommodate subframe members.
c.
Verify proper clearance of door frame, passenger seats, and outer edge of vehicle floor and possible inter-ference with
wires, fluid lines, subframe members, etc.
2.
VEHICLE DIMENSIONAL REQUIREMENTS
The following figures and text provide installation guidelines for the RICON Titanium S-Series and K-Series Public Use
wheelchair lift into most vans and busses. Adherence to these requirements will verify that the lift installation conforms to the
requirements of FMVSS 403 and 404.
a.
VEHICLE DOOR OPENING DIMENSIONAL REQUIREMENTS
in inches and [millimeters].
MODEL
A
(Width)
B
(Height)
C
(Floor-To-Ground)
S2005
40.5 [1029]
55.0 [1397]
42.0 [1067]
S2010
43.0 [1092]
55.0 [1397]
42.0 [1067]
S5505
40.5 [1029]
58.0 [1473]
51.0 [1295]
S5510
43.0 [1092]
58.0 [1473]
51.0 [1295]
K2005
40.5 [1029]
55.0 [1397]
37.0 [940]
K2010
43.0 [1092]
55.0 [1397]
37.0 [940]
K5505
40.5 [1029]
58.0 [1473]
48.0 [1219]
K5510
43.0 [1092]
58.0 [1473]
48.0 [1219]
RSM0050300
A
B
C
VEHICLE FLOOR LEVEL
GROUND LEVEL
VEHICLE DOOR OPENING
FIGURE 2-1: DOOR OPENING REQUIREMENTS
T


















