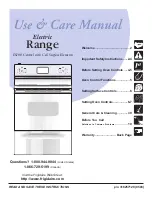
1
INSTALLATION
INSTRUCTIONS
BUILT-IN ELECTRIC COOKTOP
VIKING RANGE CORPORATION
111 Front Street
Greenwood, Mississippi 38930 USA
(662) 455-1200
IMPORTANT: PLEASE READ AND FOLLOW
•Before beginning, please read these instructions completely and carefully.
•Do not remove permanently affixed labels, warnings, or plates from the product. This may void the warranty.
•Please observe all local and national codes and ordinances.
•Please ensure that this product is properly grounded.
•The installer should leave these instructions with the consumer who should retain for local inspector’s use and for
future reference.
•Installation must conform with local codes or, in the absence of codes, the National Electrical Code, ANSI/NFPA 70-
latest edition.
IN CANADA: Electrical installation must be in accordance with the current CSA C22.1 Canadian Electrical Codes Part 1
and/or local codes.
GENERAL INFORMATION
1. WARNING: The use of cabinets for storage above the appliance may result in potential burn hazard. Combustible
items may ignite, metallic items may become hot and cause burns. If a cabinet storage is to provided the risk can
be reduced by installing a range hood that projects horizontally a minimum of 5 in. beyond the bottom of the
cabinets.
2. WARNING: This appliance shall not be used for space heating. This information is based on safety considerations.
3. All openings in the wall behind the appliance in the floor under the appliance shall be sealed.
4. Keep appliance area clear and free from combustible materials, gasoline, and other flammable vapors.
5. Disconnect the electric supply to the appliance before cleaning or servicing.
6. When removing the cooktop for service and/or cleaning, disconnect AC power supply.
7. Electrical Requirement:
Listed on Specifications/Wiring Diagram Sheet - Minimum Recommended Electric Circuit.
ELECTRICAL GROUNDING
INSTRUCTIONS
This cooktop must be electrically grounded in
accordance with local codes or, in the absence of
codes, with the National Electrical Code,
ANSI/NFPA 70-latest edition.
WARNING!


































