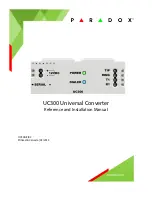
70
Collector
type
SV
SH
a in mm
340
—
b in mm
654
716
c in mm
538
600
d in mm
1077
1200
e in mm
67
67
f in mm
565
565
g in mm
340
340
Support wedges
rZ
and drain panels
must be supported. Where necessary, fit
additional battens (on site).
To check whether the drain panels are
fully supported by the support wedges,
provisionally position the panels first
.
It
may be necessary to insert shims below
the support wedges on site.
rU
rZ
11.
3
150
rQ
rP
12.
Fitting the covers — designer version
B
(cont.)
5604 068 GB
Summary of Contents for VITOSOL-F
Page 34: ...34 56 4 5 6 qP 3 wO wO 6 3x45 1 5 0 1 5 0 Fitting the l h side panels cont 5604 068 GB ...
Page 43: ...43 1 2 wT wO 6 5 qE wT 5 6 6 3x45 3 Fitting the r h side panels and side cont 5604 068 GB ...
Page 57: ...57 3 2 1 c 4 Fitting the collector temperature sensor cont 5604 068 GB ...
Page 58: ...58 6 5 A B 7 8 12 Fitting the collector temperature sensor cont 5604 068 GB ...
Page 60: ...60 1 qZ qZ 6qP 4x s s 90 mm Fitting the covers standard version A cont 5604 068 GB ...
Page 64: ...64 1 qZ qZ 6 4x s s 90 mm Fitting the covers designer version B cont 5604 068 GB ...
Page 71: ...71 rI wZ 14 13 Fitting the covers designer version B cont 5604 068 GB ...
Page 74: ...74 rO n 120 o qE rI n 30 mm o 150 mm Fitting the covers designer version B cont 5604 068 GB ...
Page 76: ...76 1 2 M 5 4 3 M tQ M Nocky panel Covering the roof cont 5604 068 GB ...
Page 79: ...79 5604 068 GB ...











































