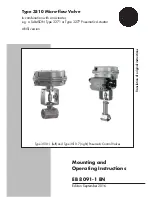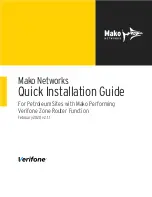
3 PRE-INSTALLATION PREPARATION AND GUIDELINES
NOTE: Before installing unit, determine whether any building alterations are required to run piping,
wiring and ductwork. Follow all unit dimensional drawings and refer to the submittal engineering
dimensional drawings of individual units for proper clearances.
Refer to
Model-number Digit Definitions
on page 9, and submittal drawings to determine the type of
system being installed and anticipate building alterations, piping and ductwork needed.
The unit dimensions, pipe-connection locations, and piping schematics are described in the submittal
documents included in the
•
Confirm that the room is properly insulated and has a sealed vapor barrier.
•
For proper humidity control, keep outside or fresh air to an absolute minimum (less than 5% of
total air circulated in the room).
•
Install the units as close as possible to the largest heat load.
•
Allow at least the minimum recommended clearances for maintenance and service. See the
appropriate submittal drawings for dimensions.
•
We recommend installing a water detection system. Contact your Vertiv representative for
information.
3.1 Planning Dimensions
The unit dimensions described in the submittal documents included in the
The following table lists the relevant documents by number and title.
Document Number
Title
Cabinet dimensions, 3-ton DX module
Cabinet dimensions, 4-ton and 5-ton DX module
Filter and Ducting Options
Dimensional data, Filter box and Duct Flange, 3-ton
Dimensional data, Air-distribution plenum 3-ton
Dimensional data, Filter box and Duct Flange, 4- and 5-ton
Dimensional data, Bottom-discharge Grille, 4- and 5-ton
Table 3.1 Dimension Planning Drawings
3.2 Location Considerations
The evaporator is usually mounted above the dropped ceiling and must be securely mounted to the roof
structure. For ducted systems, the evaporator may be located in a different room. See
on page 29, for additional guidelines. For a split system with an air-cooled, outdoor
condensing unit, the condensing unit may be mounted on the roof or remotely in an outdoor area. See
Location Considerations for Outdoor Condensing Unit
on the next page, for additional guidelines.
Refer to
Refrigerant-line Sizes and Equivalent Lengths
on page 17 for maximum refrigerant line lengths.
The ceiling and ceiling supports of existing buildings may require reinforcement. See
on page 13. Be sure to follow all applicable national and local codes.
Install the ceiling-mounted unit over an unobstructed floor space if possible. This will allow easy access for
routine maintenance or service. Do not attach additional devices (such as smoke detectors, etc.) to the
housing, as they could interfere with the maintenance or service.
Do not install units in areas where normal unit operating sound may disturb the working environment.
3 Pre-installation Preparation and Guidelines
11
Summary of Contents for Liebert Mini-Mate MT036
Page 8: ...Vertiv Liebert Mini Mate Installer User Guide 8 This page intentionally left blank ...
Page 14: ...Vertiv Liebert Mini Mate Installer User Guide 14 This page intentionally left blank ...
Page 26: ...Vertiv Liebert Mini Mate Installer User Guide 26 This page intentionally left blank ...
Page 30: ...Vertiv Liebert Mini Mate Installer User Guide 30 This page intentionally left blank ...
Page 32: ...Vertiv Liebert Mini Mate Installer User Guide 32 This page intentionally left blank ...
Page 34: ...Vertiv Liebert Mini Mate Installer User Guide 34 This page intentionally left blank ...
Page 46: ...Vertiv Liebert Mini Mate Installer User Guide 46 This page intentionally left blank ...
Page 50: ...Vertiv Liebert Mini Mate Installer User Guide 50 This page intentionally left blank ...
Page 52: ...Vertiv Liebert Mini Mate Installer User Guide 52 This page intentionally left blank ...
Page 54: ...Vertiv Liebert Mini Mate Installer User Guide 54 This page intentionally left blank ...
Page 79: ...Vertiv Liebert Mini Mate Installer User Guide ...












































