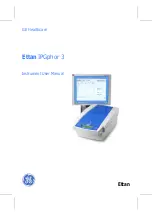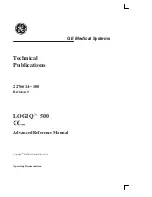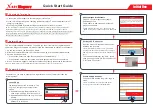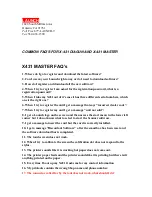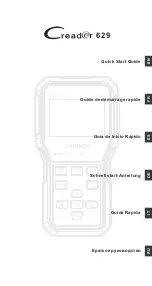
Appendix B: Submittal Drawings
Document Number
Title
Component Location Drawings
DPN004155
Component Location, Perimeter Unit
DPN004190
Component Location, Rooftop Unit
DPN004592
Component Location, Rooftop Draw Through Unit
Air Flow Schematic and Duct Connection
DPN004154
Air Flow Schematic, Perimeter Unit
DPN004189
Air Flow Schematic, Rooftop Unit
DPN004558
Air Flow Schematic, Draw Through Rooftop Unit
Planning Dimensions
DPN004465
Equipment Floor Plan Layout for Perimeter and Rooftop Units
DPN004653
Equipment Floor Plan Layout for Rooftop Draw Through Units
DPN004148
Cabinet and Anchor Dimensional Data
DPN004326
Drip Pan Clean Out Access and Location
DPN004188
Cabinet and Anchor Dimensional Data
DPN004593
Cabinet and Anchor Dimensional Data, Draw Through Units
DPN004651
Condensate Drain Access and Location
Electrical Field Connection Drawings
DPN004960
Electrical Connections
DPN005099
Service Door Access 400/500 kW Perimeter Unit
DPN005150
Service Door Access 400/500 kW Draw Through Rooftop Unit
Table B.1 Submittal Drawings Contents
65
Summary of Contents for Liebert DSE Packaged 400
Page 1: ...Liebert DSE Packaged Solution Installer User Guide 400 kW to 500 kW...
Page 24: ...Vertiv DSE Packaged Solution Installer User Guide 20 This page intentionally left blank...
Page 32: ...Vertiv DSE Packaged Solution Installer User Guide 28 This page intentionally left blank...
Page 34: ...Vertiv DSE Packaged Solution Installer User Guide 30 This page intentionally left blank...
Page 36: ...Vertiv DSE Packaged Solution Installer User Guide 32 This page intentionally left blank...
Page 68: ...Vertiv DSE Packaged Solution Installer User Guide 64 This page intentionally left blank...
Page 103: ...Vertiv DSE Packaged Solution Installer User Guide 66 This page intentionally left blank...
Page 104: ...Vertiv DSE Packaged Solution Installer User Guide...































