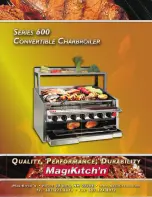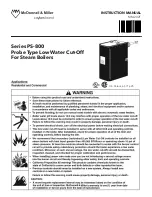
8
1) If the boiler is installed on a framed wall, minimum acceptable framing is 2 x 4 studs on 16” centers. The boiler mount-
ing holes are on 16” centers for installation between two studs at the standard spacing. In cases where the boiler cannot
be centered between the studs, or where the studs are spaced closer than 16” apart, the boiler may be anchored to ¾”
plywood or horizontal 2 x 4s anchored to the studs.
2) 5/16” x 2” lag screws and washers are provided for mounting this boiler. These lag screws are intended for mounting the
boiler directly onto studs covered with ½” sheathing. When the boiler is attached to other types of construction, such as
masonry, use fasteners capable of supporting the weight of the boiler and attached piping in accordance with good con-
struction practice and applicable local codes.
3) Make sure that the surface to which the boiler is mounted is plumb.
4) Before mounting the boiler, make sure that wall selected does not have any framing or other construction that will inter-
fere with the vent pipe penetration.
5) Once a suitable location has been selected for the boiler, and any needed modifications have been made to the wall, use
Figure 5.1 to locate holes “A” and “B”. Make sure that the horizontal centerline of these holes is level. Holes “C” and
“D” may also be drilled at this time or after the boiler is hung on the wall. If the 5/16” x 2” lag screws are used, drill
3/16” pilot holes.
6) The wall mounting hook is used to secure the boiler to the shipping pallet. Remove this hook from the pallet and secure
to the wall using the 5/16” x 2” lag screws and washers, or other suitable anchors as appropriate (Figure 5.2). Make sure
the hook is level.
7) Hang the boiler on the wall hook as shown in Figure 5.2.
8) If not already done in Step (5) locate and drill holes “C” and “D” using the obround slots in the bottom mounting flange.
Secure the bottom flange to the wall using the 5/16”x 2” lag screws, or other fasteners as appropriate (Figure 5.2).
9) Verify that the front of the boiler is plumb. If it is not, install washers at holes “C” and “D” between the bottom mounting
flange and the wall to adjust.
VI Air for Ventilation
Air for combustion must always be obtained directly from outdoors (see Section VII for intake piping). Although com-
bustion air must always be obtained directly from outdoors, ventilation openings may still be required to prevent overheat-
ing of boiler components if the boiler is installed in a small space, such as a closet.
• If the recommended service clearances shown in Figure 4.1 can be maintained (with all doors to the room
closed), no ventilation openings are required for this boiler.
• If the above service clearances cannot be maintained, provide two openings into the room, one near
the floor and one near the ceiling. The top edge of the upper opening must be within 12” of the ceiling
and the bottom edge of the lower opening within 12” of the floor. Each of these openings must have a
free area of at least 100 square inches. The “free area” takes into account the blocking effect of mesh
grilles and louvers. Where screens are used they must be no finer than ¼” (4 x 4) mesh.
• If this boiler is installed in a room with other appliances, provide adequate air for combustion and/or
ventilation in accordance with the other appliance manufacturer’s installation manual or applicable code.
In cases where such provisions require two openings in excess of 100 square inches, no additional
opening area is required for this boiler.
WARNING
Outdoor combustion air must be piped to the air intake. Never pipe combustion air from
areas containing contaminates such as swimming pools and laundry room exhaust
vents. Contaminated combustion air will damage the boiler and may cause property
damage, personal injury or loss of life.
Summary of Contents for Shadow Series
Page 10: ...9 Figure 5 1 Wall Layout Mounting Hole Location...
Page 11: ...10 Figure 5 2 Boiler Mounting Bracket Installation Boiler Wall Mounting...
Page 17: ...16 FIGURE 7 4 WALL PENETRATION CLEARANCES FOR PVC VENT PIPE...
Page 34: ...33 FIGURE 7 24 INSTALLATION OF IPEX AND DIVERSITECH CONCENTRIC TERMINAL THROUGH ROOF...
Page 41: ...40 FIGURE 9 2 NEAR BOILER PIPING HEATING ONLY BOILER LOOP PIPING SHOWN SHADED...
Page 42: ...41 FIGURE 9 3a NEAR BOILER PIPING HEATING PLUS INDIRECT WATER HEATER...
Page 43: ...42 FIGURE 9 3b NEAR BOILER PIPING HEATING PLUS INDIRECT WATER HEATER...
Page 47: ...46 This page is intentionally left blank...
Page 50: ...49 FIGURE 10 2 LINE VOLTAGE FIELD CONNECTIONS FIGURE 10 3 LOW VOLTAGE PCB TERMINAL CONNECTIONS...
Page 52: ...51 FIGURE 10 4a 120V LWCO FIELD WIRING FIGURE 10 4b 24V LWCO FIELD WIRING...
Page 54: ...53 FIGURE 10 6 INTERNAL WIRING CONNECTIONS DIAGRAM...
Page 55: ...54...
Page 62: ...61 Lighting and Operating Instructions...
Page 82: ...81 FIGURE 14 6 CONTROLS LOCATION FIGURE 14 7 PRESSURE SWITCH TUBING CONNECTIONS...
Page 87: ...86 Blower Gas Valve Assembly for 150 180...
Page 90: ...89...
Page 103: ...102...










































