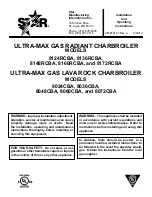
28
FIGURE 7.17: VENT CONNECTIONS AND FLUE GAS SAMPLE CAP LOCATION
b.
If desired, the terminals can be attached to the end of the vent and/or intake pipes with fi eld supplied stainless steel
screws so that they can be later removed for cleaning and inspection. If this is done, drill a clearance hole in the
coupling or elbow and a tap hole in the end of the vent/intake pipes to accept these screws.
c. If these terminals are installed on snorkels, assemble the snorkels as shown in Figure 7.6. Brace the vertical run of
piping on the building exterior as required.
4. Installation of Vertical Fitting Terminals (Terminal Option H):
a. See Figure 7.19
for the proper orientation of twin pipe vertical terminals.
b. The coupling is used to secure the rodent screen to the end of the vent pipe.
c. A 180° bend (or two 90° elbows) are installed on the top of the air intake pipe. If two 90° elbows are used, the
rodent screen provided can be installed between them (Figure 7.19). If a 180° bend is used, install the rodent screen
in the open side of the bend, using a ring made of PVC pipe. If desired, the termination fi ttings can be attached to
the end of the vent and/or intake pipes with fi eld supplied stainless steel screws so that they can be later removed for
cleaning and inspection. If this is done, drill a clearance hole in these fi ttings and a tap hole in the end of the vent/
intake pipes to accept these screws.
d.
Use roof fl ashings and storm collars to prevent moisture from entering the building. Seal the roof fl ashing to the roof
using generally accepted practice for the type of roof on the installation. Apply RTV to seal the storm collars to the
vent and intake pipes.
5.
Installation of IPEX low profi le vent terminal (Terminal Option B)
- See Figure 7.20:
a. Cut two holes in wall to accommodate the size PVC pipe being used. The distance between hole centers is 5.6”.
b. Slide both vent and intake air pipes through the holes. and cement them to the base of the vent termination kit using
a primer and cement listed for use with PVC.
c. Fasten the vent base to the wall using the supplied screws and anchors. The anchors require the drilling of a 3/16”
hole x 1-3/16” deep. Locate the holes using the vent base as a template.
d. Screw the vent cap to the vent base using the supplied screws.
e. Once the vent termination and pipes are secure seal the wall penetrations from the interior using a weather resistant
RTV sealant.
6.
Installation of Diversitech Low Profi le Terminal (Terminal Option C) – See Figure 7.21:
a. Use vent plate as a guide to locate the openings for the vent and air intake pipes, as well as to locate the holes for the
mounting
screws.
Summary of Contents for Shadow Series
Page 10: ...9 Figure 5 1 Wall Layout Mounting Hole Location...
Page 11: ...10 Figure 5 2 Boiler Mounting Bracket Installation Boiler Wall Mounting...
Page 17: ...16 FIGURE 7 4 WALL PENETRATION CLEARANCES FOR PVC VENT PIPE...
Page 34: ...33 FIGURE 7 24 INSTALLATION OF IPEX AND DIVERSITECH CONCENTRIC TERMINAL THROUGH ROOF...
Page 41: ...40 FIGURE 9 2 NEAR BOILER PIPING HEATING ONLY BOILER LOOP PIPING SHOWN SHADED...
Page 42: ...41 FIGURE 9 3a NEAR BOILER PIPING HEATING PLUS INDIRECT WATER HEATER...
Page 43: ...42 FIGURE 9 3b NEAR BOILER PIPING HEATING PLUS INDIRECT WATER HEATER...
Page 47: ...46 This page is intentionally left blank...
Page 50: ...49 FIGURE 10 2 LINE VOLTAGE FIELD CONNECTIONS FIGURE 10 3 LOW VOLTAGE PCB TERMINAL CONNECTIONS...
Page 52: ...51 FIGURE 10 4a 120V LWCO FIELD WIRING FIGURE 10 4b 24V LWCO FIELD WIRING...
Page 54: ...53 FIGURE 10 6 INTERNAL WIRING CONNECTIONS DIAGRAM...
Page 55: ...54...
Page 62: ...61 Lighting and Operating Instructions...
Page 82: ...81 FIGURE 14 6 CONTROLS LOCATION FIGURE 14 7 PRESSURE SWITCH TUBING CONNECTIONS...
Page 87: ...86 Blower Gas Valve Assembly for 150 180...
Page 90: ...89...
Page 103: ...102...
















































