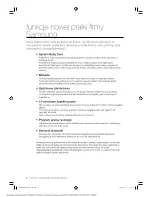
USER GUIDE
u-line.com
Anti-Tip Bracket
Anti-Tip Bracket
Use one of the methods below to secure the unit
CABINET/COUNTER ANTI-TIP INSTALLATION
(For built-in applications)
1. Slide unit out so screws on front of unit are easily
accessible.
2. Remove the two screws from the front of the unit.
3. Bend bracket along one of the perforations to allow
attachment to the desired adjoining surface.
4. Gently push unit into position. Be careful not to
entangle the electrical cord or water line, if applicable.
5. Check to be sure the unit is level from front to back
and side to side. Make any necessary adjustments.
The unit’s top surface should be approximately
1⁄8
”
(3 mm) below the countertop.
6. Secure bracket to adjoining surface.
FLOOR MOUNTED ANTI-TIP INSTALLATION
(For free-standing applications)
1. Locate two anti-tip brackets included with the kit.
2. Place the unit into the area where it will be installed.
Check the door, sides, and top for a proper fit. Also
test to make sure the door opens and closes freely.
3.
Remove grille and place a mark on the floor at the
front of the unit. Also place a mark on the floor in the
center of the unit.
4. Remove the unit. Using a square, extend center line
“B” (see chart below). This line serves as the back
edge for the anti-tip brackets. From the center line,
measure “A” to the left and right. This line is the outer
edge of each bracket.
CL
Back wall
Back of unit
Front of unit
Surrounding
area (Top view)
A
A
B
515
518
524
A
7
5⁄8”
9”
11
15⁄16
”
B
22”
22”
22”
5.
Place the anti-tip brackets on the floor against the line
drawn for the outer edge. Mark spots for the screw
holes.
C
L
Surrounding
area (Top view)
Drill holes and
mount anti-tip
brackets to floor
Back wall
Front
of
unit
Back
of
unit
A
A
B
6. Use a 1/8” drill to make two starter holes and fasten
the anti-tip brackets to the floor using the screws
provided.
7. Place the unit back into position, making sure the
feet engage the anti-tip brackets properly. Check
the alignment of the lines made on the floor in step
3 with the position of the front feet to ensure proper
positioning.
10











































