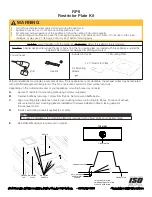
34 Installation
(for qualified installers only)
© Travis Industries
4140627
100-01353
Facing Requirements – Extended (Tile Over) Install
The included fiber board is required and must remain attached to the fireplace (see “a” below).
Drywall (or other combustible) may be placed above the fiber board (see “b” below) and to the sides and
below the face of the fireplace. Secure the drywall to the vertical drywall supports.
Do not place drywall
over the front of the fireplace
.
Tile or other non-combustible facing may be placed along the front of the fireplace around the perimeter of the
glass opening (see “c” below). Typical installations use 12” (305mm) or greater of non-combustible facing
around the perimeter of the glass opening. Do not install facing over the ledge to the glass opening.
Adhesive
WARNING
: Do not use adhesive to secure the facing. The high temperatures of the
fireplace may cause adhesives to emit odors. Use mastic or thin set (or other non-
combustible, non-odorous adherent) to attach the facing.
NOTE
: Screws may be used to secure cement board or tile backer to the fireplace. Do not
penetrate the fireplace more than 1/2” (13mm).
a
b
10-3/8"
264mm
15-3/4"
401mm
11-1/4"
286mm
c
45-1/4"
1150mm
(a) Fiber Board
(included with
fireplace)
(b) Drywall (or other
combustible)
(c) Tile (or other
non-
combustible)
















































