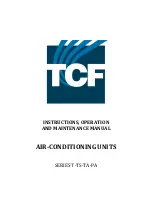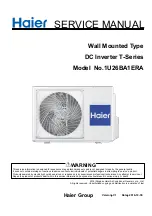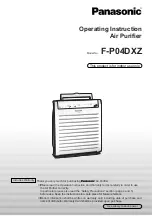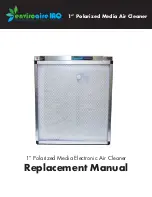
RT-SVX26R-EN
19
Installation
Foundation
Horizontal Units
Notes:
•
For units with optional Condensate Overflow Switch
(COF), the switch will not work properly if unit is not
level or slightly sloped toward switch.
•
To assure proper condensate flow during operation the
unit and the curb must be level.
If the unit is installed at ground level, elevate it above the
snow line. Provide concrete footings at each support
location with a “full perimeter” support structure or a slab
foundation for support. Refer to
for the unit’s operating and point loading weights
when constructing a footing foundation.
If anchoring is required, anchor the unit to the slab using
hold down bolts or isolators. Isolators should be installed
to minimize the transmission of vibrations into the
building.
For rooftop applications, if anchoring is required, anchor
the unit to the roof with hold-down bolts or isolators.
Check with a roofing contractor for proper waterproofing
procedures.
Ductwork
Elbows with turning vanes or splitters are recommended
to minimize air noise due to turbulence and to reduce static
pressure.
When attaching the ductwork to the unit, provide a water-
tight flexible connector at the unit to prevent operating
sounds from transmitting through the ductwork.
All outdoor ductwork between the unit and the structure
should be weather proofed after installation is completed.
Note:
For sound consideration, cut only the holes in the
roof deck for the ductwork penetrations. Do not cut
out the entire roof deck within the curb perimeter.
If a Curb Accessory Kit is not used:
a. The ductwork can be attached directly to the
factory-provided flanges around the unit’s supply
and return air openings. Be sure to use flexible duct
connections at the unit.
b. For “built-up” curbs supplied by others, gaskets
must be installed around the curb perimeter flange
and the supply and return air opening flanges.
General Unit Requirements
The checklist listed below is a summary of the steps
required to successfully install a commercial unit. This
checklist is intended to acquaint the installing personnel
with what is required in the installation process. It does not
replace the detailed instructions called out in the
applicable sections of this manual.
•
Check the unit for shipping damage and material
shortage; file a freight claim and notify appropriate
sales representative.
•
Verify correct model, options and voltage from
nameplate.
•
Verify that the installation location of the unit will
provide the required clearance for proper operation.
•
Assemble and install the roof curb (if applicable). Refer
to the latest edition of the curb installers guide that
ships with each curb kit.
•
Fabricate and install ductwork; secure ductwork to
curb.
•
Rigging the unit.
•
Set the unit onto the curb; check for levelness.
•
Ensure unit-to-curb seal is tight and without buckles or
cracks.
•
Install and connect a condensate drain line to the
evaporator drain connection.
WARNING
Risk of Roof Collapsing!
Confirm with a structural engineer that the roof
structure is strong enough to support the combined
weight of the roofcurb and the unit. Refer to
for typical unit and curb weights. Failure
to ensure proper structural roof support could cause the
roof to collapse, which could result in death or serious
injury and property damage.
NOTICE
Water Damage!
Non-factory penetrations through the base of this unit
are not allowed. Any penetration in the base of the unit
may affect the water tight integrity of the unit and lead
to water leaks into the conditioned space. Failure to
follow instructions could result in equipment and
property damage.
WARNING
Proper Field Wiring and Grounding
Required!
All field wiring MUST be performed by qualified
personnel. Improperly installed and grounded field
wiring poses FIRE and ELECTROCUTION hazards. To
avoid these hazards, you MUST follow requirements for
field wiring installation and grounding as described in
NEC and your local/state electrical codes. Failure to
follow code could result in death or serious injury.
















































