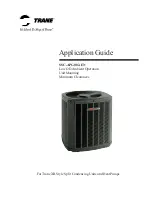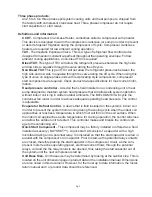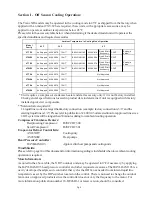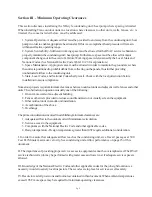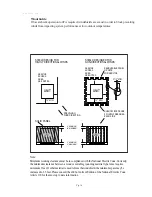
66
22-3237-02
UNIT
12" MIN.
2 1/2" MIN.
UNIT
12" MIN.
UNIT
UNIT
SHIELD DESIGN FOR
HIGHLY DIRECTIONAL WINDS
SERVICE
ACCESS
AREA
SEE NOTES
SERVICE
ACCESS
AREA
SEE NOTES
SHIELD DESIGNED FOR
NON-DIRECTIONAL WINDS
REMOVEABLE PANEL
OR GATE
FOR SERVICE
PREVAILING
WIND DIRECTION
SHADOW BOX FENCE
33% MIN. FREE AREA
EACH SIDE
4" MINIMUM
24" MAXIMUM
2" MINIMUM
4" MAXIMUM
SOLID PANEL
Notes:
•
Service access working clearance (3 feet) for electrical and refrigerant components must meet NEC Article 110-16
requirements and local codes.
Note:
Minimum working clearance must be in compliance with the National Electric Code. Currently,
the minimum clearance between a wood or suitable grounding material type fence requires
minimum 3 feet. If other material is used to form the windshield, the minimum space may be
increased to 3.5 feet. Please consult the 2002 or current Edition of the National Electric Code,
Article 110 for the most up to date information
Windshields:
If low ambient operation to 0F is required, windshields are a must in order to block prevailing
winds from impacting system performance at low outdoor temperatures.
Pg. 14
2005

