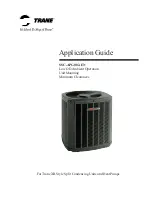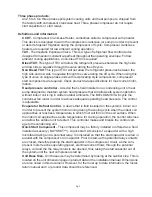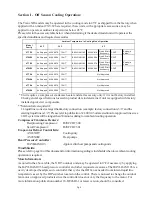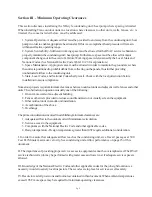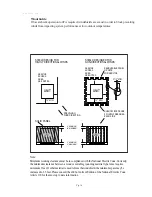
1. Installation of a single condensing unit / heat pump in a corner with free air space on top.
A) For locations where the design ambient temperature is below 105F:
1) 1.0 feet clearance on 2 sides - If shrubbery is to be placed by the unit other side, then allow 1.0
Feet minimum clearance from the unit
2) Service access side requires 3 feet minimum clearance. Consult Local, State, and National
Electric Codes for minimum service clearance.
B) For locations where the design ambient temperature exceeds 105F:
1) 1.5 feet clearance on 2 walls. - If shrubbery is to be placed by the unit other side, then allow 1.0
Feet minimum clearance from the unit.
2) Service access side requires 3 feet minimum clearance.
C) If unit is located in such a way that service panel is facing the wall
1) NEC requires 3 feet minimum clearance between the unit and the wall
a) This space may be increased to 3 1/2 feet. Consult the National Electric Code for more
information regarding minimum clearances for working spaces.
2. Installation of two or more units where two adjacent walls form a corner.
A) For locations where the design ambient temperature is below 105F:
1) Note the unit base size and obtain the minimum clearance values from the table below.
B) For locations where the design ambient temperature exceeds 105F:
1) 2.0 feet clearance from both walls.
2) 3.0 feet clearance in between units, unless service panels face each other. (if service panels
face each other, this clearance may be increased to 4 feet per NEC)
C) If unit’s are located in such a way that the service panels are facing the wall
1) NEC requires minimum 3 feet between the unit and the wall
a) This space may be increased to 3 1/2 feet. Consult the most current edition of the National
Electric Code for more information regarding minimum clearances for working spaces.
SERVICE ACCESS PANEL SIDE 3’ minimum clearance
Service Panel
-1.0’-
m i n
-1.0’-
min
A
A
A
A
2B
2B
Pg. 10
-1.0’-
min
3.0’ min
5 feet minimum unrestricted top
clearance shall be provided.
5 feet minimum unrestricted top
clearance shall be provided.
e
z
i
S
e
s
a
B
A
B
e
c
i
v
r
e
S
e
c
n
a
r
a
e
l
C
2
'
0
.
1
'
0
.
1
"
6
3
3
'
2
.
1
'
2
.
1
"
6
3
4
'
5
.
1
'
4
.
1
"
6
3
minimum clearance table

