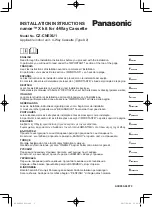
RT-SVX36G-EN
91
Installation Checklist
20-130 Ton, Air-Cooled and Evaporative Condensing
The checklist listed below is a summary of the steps required to successfully install a commercial
rooftop unit. This checklist is intended to acquaint the installing personnel with what is required
in the installation process.
Important:
This checklist does not replace the detailed instructions called out in the applicable
sections of this manual.
Table 33. Installation Checklist
Task
Completed
General Unit Requirements
Check the unit for shipping damage and material shortage; file a freight claim and notify Trane office.
Verify that the installation location of the unit will provide the required clearance for proper operation.
Assemble and install the roof curb per the current edition of the curb installation guide.
Fabricate and install ductwork; secure ductwork to curb.
Install pitch pocket for power supply through building roof. (If applicable)
Rigging the unit.
Set the unit onto the curb; check for levelness.
Ensure unit-to-curb seal is tight and without buckles or cracks.
Install and connect condensate drain lines to each evaporator drain connection.
Remove the shipping hold-down bolts and shipping channels from the supply and exhaust/return fans ordered with rubber or spring
isolators.
Check all optional supply and exhaust/return fan spring isolators for proper adjustment.
Verify all discharge and liquid line service valves (one per circuit) are back seated.
Main Electrical Power Requirements
Verify that the power supply complies with the unit nameplate specifications.
Inspect all control panel components; tighten any loose connections.
Connect properly sized and protected power supply wiring to a field-supplied/installed disconnect and unit.
Properly ground the unit.
Note:
All field-installed wiring must comply with NEC and applicable local codes.
Field Installed Control Wiring
Complete the field wiring connections for the constant volume controls as applicable. Refer to “Field Installed Control Wiring” for
guidelines.
Complete the field wiring connections for the variable air volume controls as applicable. Refer to “Field Installed Control Wiring”
for guidelines.
Note:
All field-installed wiring must comply with NEC and applicable local codes.
Requirements for Electric Heat Units
All SEHL Units (380 minimum voltage)
Verify that the power supply complies with the electric heater specifications on the unit and heater nameplate.
Inspect the heater junction box and control panel; tighten any loose connections.
Check electric heat circuits for continuity.
SEHL Units w/200V or 230V Electric Heat: (Requires Separate Power Supply to Heater)
Connect properly sized and protected power supply wiring for the electric heat from a dedicated, field- supplied/installed disconnect
to terminal block 4TB2, or to an optional unit mounted disconnect switch 4S15.
Continued on next page
















































