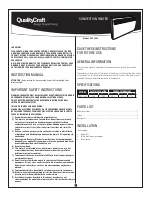
Installation
16
WSHP-SVX10H-EN
Route power wire to the cabinet control box through the factory
installed conduit at the top of the unit cabinetry.The high
voltage connection is made at the 1PB1 power block in the
cabinet control box. Refer to the customer connection diagram
that is shipped with the unit for specific termination points.
Provide proper grounding for the unit in accordance with the
local and national codes.
Control Power Transformer
WARNING
Hazardous Voltage!
Failure to disconnect power before servicing could
result in death or serious injury.
Disconnect all electric power, including remote
disconnects before servicing. Follow proper lockout/
tagout procedures to ensure the power can not be
inadvertently energized. Verify that no power is present
with a voltmeter.
The 24V control power transformers are to be used only with
the accessories called out in this manual. Transformers rated
greater than 75 VA are equipped with internal circuit breakers.
If a circuit breaker trips, turn OFF all power to the unit before
attempting to reset it.
The transformer is located in the chassis control box.
Drywall Installation
Before installing drywall around cabinet, cover the cabinet
supply and return openings with plastic or cardboard to help
prevent dust or construction debris from reaching unit
components. Warranties will be voided if paint or foreign debris
is allowed to contaminate internal unit components.
The location of the drywall may be dependent upon the type of
return air access design.
For units containing a field provided return air access
assembly, the contractor must calculate location of drywall to
allow for frame mounting
Units Utilizing Hinged Acoustic Door
Assembly
Figure 8.
Mock-up of stud placement
1. Locate the side studs a minimum of 1¼ inches and a
maximum of 1 3/8 inches from the cabinet to the side of the
stud. This critical dimension, combined with "distance
between studs" is used to determine the side-to-side
opening for the door, dimension A. The distances provided
in the table are a “minimum” dimension. Allow 3½ inches
from the front of the cabinet to the sheet rock surface,
- top view,
- mock-up of stud
placement.
2. The height of the door assembly must be positioned to
recess the door 2¼ inches from the cabinet’s return-air
opening, reference drywall installation for hinged acoustic
door - side view blow up.
Figure 9.
Drywall installation for hinged acoustic door
3. Locate dimensions A and B for sheet rock opening size.
The position of the sheet rock opening must be centered
side-to-side with the return-air opening in the cabinet.
Ensure the bottom of the sheet rock opening is 2¼ inches
below the return-air opening in the cabinet. This allows the
door recess to rest on the bottom of the sheet rock opening
for proper vertical placement of the door.
RETURN-AIR OPENING
FLANGE ON CABINET
RETURN-AIR OPENING
FLANGE ON CABINET
2 X 4 STUD
A
B
SHEET ROCK
OPENING
TOP VIEW
SIDE VIEW
CABINET
B
2 1/4“
3 1/2” ±3/8”
3 1/2” ±3/8”
FLOOR
SHEETROCK
SHEETROCK
RETURN AIR
DOOR FRAME
RETURN AIR
DOOR FRAME
1“ X 1” CLOSED
CELL INSULATION
1“ X 1” CLOSED
CELL INSULATION
ROCK
3 1/2” ±3/8”
1 1/4”
+1/2”/-0”
1 1/4”
+1/2”/-0”
A
1“ X 1” CLOSED
CELL INSULATION
1“ X 1” CLOSED
CELL INSULATION
2“ X 4”
STUD
2“ X 4” STUD
RETURN AIR OPENING
FLANGE ON CABINET
RETURN AIR OPENING
FLANGE ON CABINET
SHEETROCK
SHEETROCK
RETURN AIR DOOR FLANGE
CABINET
CABINET
Note:
Finished wall and framing should not
touch the unit cabinetry.
















































