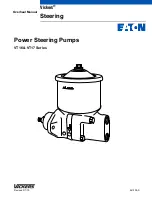
14
WSHP-SVX10H-EN
Installation
General Installation Checks
The checklist below is a summary of the steps required to
successfully install a unit. This checklist is intended to acquaint
the installing personnel with procedures required in the
installation process. It does not replace the detailed
instructions called out in the applicable sections of this manual.
1. Remove packaging and inspect the unit. Check the unit for
shipping damage and material shortage; file a freight claim
and notify appropriate sales representation.
Note:
The unit cabinet is packaged in a wooden crate. A pry
bar and/or hammer will be needed for packaging
removal.
Note:
The chassis sits inside a cardboard tray with an upper
box for protection. Typically four chassis will be shrink-
wrapped to a single pallet.
2. Verify the correct model, options and voltage from the unit
nameplate.
3. Verify the installation location of the unit will provide the
required clearance for proper operation.
4. Remove refrigeration access panel and inspect the unit.
Be certain the refrigerant tubing has clearance from
adjacent parts.
Main Electrical
WARNING
Hazardous Voltage!
Failure to disconnect power before servicing could
result in death or serious injury.
Disconnect all electric power, including remote
disconnects before servicing. Follow proper lockout/
tagout procedures to ensure the power can not be
inadvertently energized. Verify that no power is present
with a voltmeter.
WARNING
Proper Field Wiring and Grounding
Required!
Failure to follow code could result in death or serious
injury.
All field wiring MUST be performed by qualified
personnel. Improperly installed and grounded field
wiring poses FIRE and ELECTROCUTION hazards. To
avoid these hazards, you MUST follow requirements for
field wiring installation and grounding as described in
NEC and your local/state/national electrical codes.
1. Verify the power supply complies with the unit nameplate
specifications.
2. Inspect all control panel components; tighten any loose
connections.
3. Connect properly sized and protected power supply wiring
to a field-supplied/installed disconnect switch and to the
unit power block (1TB1) in the unit’s cabinet control box for
equipment.
4. Install proper grounding wires to an earth ground.
Note:
All field-installed wiring must comply with NEC and
applicable local codes.
Low Voltage Wiring (AC and DC)
Requirements
Connect properly sized control wiring to the proper termination
points between the field supplied thermostat and the terminal
plug in the equipment’s junction box.
Unit Placement
WARNING
Improper Unit Lift!
Failure to properly lift unit in a LEVEL position could
result in unit dropping and possibly crushing operator/
technician which could result in death or serious injury,
and equipment or property-only damage.
Test lift unit approximately 24 inches (61 cm) to verify
proper center of gravity lift point. To avoid dropping of
unit, reposition lifting point if unit is not level.
Figure 6.
Stacking illustration
FLOOR
FLOOR
3" SWAGE















































