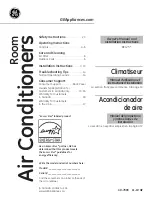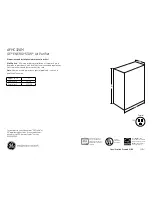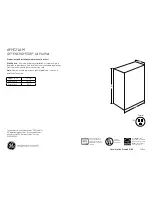
88-A4AC6001-1F-EN
5
2.3 Suggested Locations for Best Reliability
Ensure the top discharge area is unrestricted for
at least five (5) feet above the unit.
Three (3) feet clearance must be provided in
front of the control box (access panels) and any
other side requiring service.
Do not locate close to bedrooms as operational
sounds may be objectionable.
Position the outdoor unit a minimum of 12” from
any wall or surrounding shrubbery to ensure
adequate airflow.
Outdoor unit location must be far enough away
from any structure to prevent excess roof runoff
water from pouring directly on the unit.
Section 3. Unit Preparation
3.1 Prepare The Unit For Installation
STEP 1
- Check for damage and report prompt-
ly to the carrier any damage found to the unit.
Min. 12” to
Shrubbery
Avoid Install
Near Bedrooms
Min 5’ Unrestricted
Access Panel
Min 3’
Unrestricted
Min. 12” to
Shrubbery
Min. 12”
to Wall
Summary of Contents for A4AC6018A1000A
Page 24: ...24 88 A4AC6001 1F EN 3 1 2 4 Ton Units PRINTED FROM D158514P01 2 1 2 Ton Units Accumulator...
Page 25: ...88 A4AC6001 1F EN 25 5 Ton Units PRINTED FROM D158515P01...
Page 26: ...26 88 A4AC6001 1F EN Section 17 Wiring Diagrams 036B 060B Models 018A 048A Models...
Page 27: ...88 A4AC6001 1F EN 27 036B 060B Models 018A 048A Models...
Page 28: ...28 88 A4AC6001 1F EN 060A Models...






































