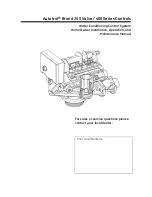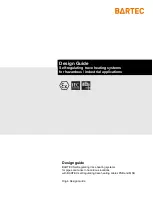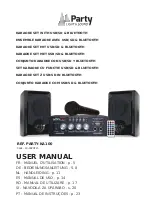
11
Fig. 1: Gaps heater/exhaust pipe
FR-700F
☞
☞
4. Wiring for the room temperature sensor
A temperature sensor that can be fitted to a wall
measures the room temperature in order to
automatically regulate the heating. The standard
sensor wire is approximately 2.5 m long.
The sensor may not be placed in a draught,
direct sunlight or the warm air flowing out of
the heater. This may cause incorrect
temperature indications.
5. Unpacking
Save all packaging materials for possible future
transportation.
A)
Remove the cardboard (drilling) template and the
user’s manual from the packaging.
B) Remove the drip tray from the packaging.
C) Remove the box with the installation kit from the
packaging.
D) Remove the heater from the packaging.
E) Remove the plastic bag containing the parts.
F) Remove the exhaust pipe from the bottom of the
box.
G) Check that all parts are present.
Only the standard feed and exhaust system
is supplied with the heater.
More than 30 cm
More than 10 cm
More than 1.5 m
More than 60 cm
More than 30 cm
☞
☞
1. Introduction
This section contains all the relevant information,
specifically:
• Installation specifications
• List of installation tools
• Instructions for the installation of the Vented Heating System
The heater can be installed at any location, on condition
that there is full compliance with electrical, fuel and
emission regulations.
Before you start installing the heating system (including
electrical wiring), check the local building and fire safety
regulations. The requirements stipulated in these
regulations must be respected in order to guarantee a
legally approved installation and correct operation.
The heater was designed to be used to a
maximum altitude of 1000m above sea level.
Contact your dealer for the necessary
adjustments if you wish to use it at a higher
altitude.
2. Moving the heater
In addition to the space required for the heater, extra
room must be kept free for air circulation. The Vented
Heating System can be placed on any type of flooring
and operate safely, unless fuel or fire safety regulations
specify otherwise. Check the gaps in the manner
stipulated in the instructions in the manual.
Recommended tool kit
1. Crosshead screwdriver
2. Steel tape measure
3. Felt-tip pen or pencil
4. Cement for exterior use
5. Electric drill (clockwise and anti-clockwise recommended)
6. Hole cutting saw, jig saw or other tools suitable for
sawing a hole of 70~80 mm for the exhaust pipe
7. Long drill
8. Standard screwdrivers
9. Volt, Ohmmeter
10. Spirit level
11. Small range of self-tapping screws
12. Insulated screwdriver
13. Protective material for your floor
14. Container for fuel exhaust pipe
3. The electrical supply system
The electrical system must be protected from overloads
by an at least 5-Ampere fuse or contact breaker.
Some installations (such as for use in mobile
homes) must be fitted with a permanent
connection to the household power circuits.
This must be done by a recognised
electrician.
SECTION F:
INSTALLATION










































