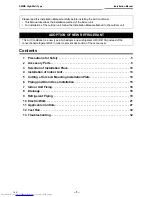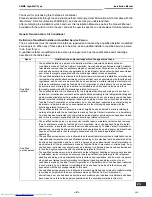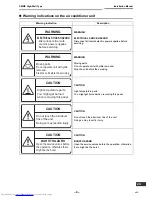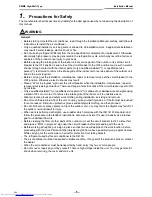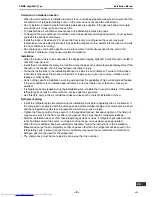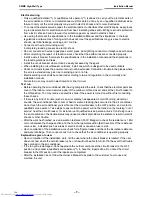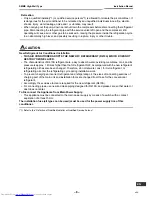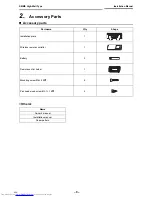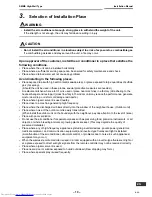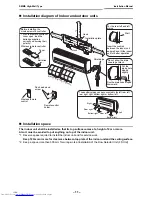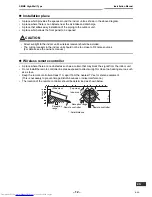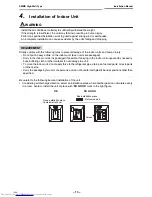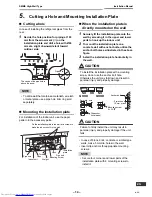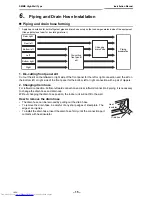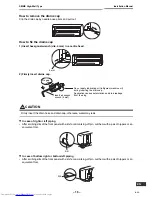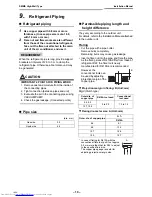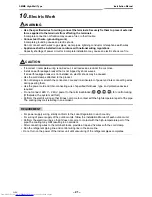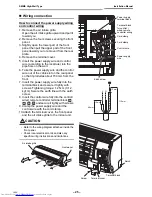
SMMS High-Wall Type
Installation Manual
– 11 –
Installation diagram of Indoor and outdoor units
For the rear left and left
piping
Wall
Insert the cushion
between the indoor unit
and wall, and tilt the indoor
unit for better operation.
Do not allow the drain
hose to get slack.
Cut the
piping hole
sloped
slightly.
Run the drain hose sloped
downward.
The auxiliary piping can be connected to the left, rear left,
rear right, right, bottom right or bottom left.
Right
Rear right
Bottom right
Bottom left
Rear left
100
mm or
mo
re
170 mm
or more
170 mm o
r more
Hook
Installation plate
Hook
Shield pipe
Air filte
r
(Attach
to the fr
ont pan
el.)
Remote control
holder
Pan head wood
screw
Wireless remote
control
Before installing the
wireless remote controller
• With the remote controller
cover open, load the
batteries supplied
correctly, observing their
polarity.
Wireless remote controller
Cover
Batteries
*1
*2
Left
Installation space
The indoor unit shall be installed so that its top surface comes at a height of 2 m or more.
Also it must be avoided to put anything on top of the indoor unit.
*1 Reserve space required to install the indoor unit and for service work.
Keep 100 mm or more for clearance between top plate of the indoor unit and the ceiling surface.
*2 Keep a space more than 300 mm for wiring work at installation of the Flow Selector Unit (FS Unit).
11-EN
Summary of Contents for MMK-AP0074MH-E
Page 44: ...1111054499 ...


