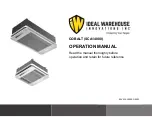
4001150-6
Page 6 of 128
Fitting of the Recessed Grille
The
grille consists of a frame, grille core (fitted
within the frame) and four brackets (note: the
brackets are fixed to the frame).
Removal of Grille Core
Prior to fitting the grille to the air curtain and the
ceiling the grille core will need to be removed from
its frame. Release the grille core by unfastening
the two conical bolts fitted at each end of the grille
core. Push against the spring loaded pins and the
grille core can now be pulled clear of its frame.
Note: the grille core will still be attached to the
frame via cord safety ties.
The rectangular hole in the ceiling must be
sized to suit the grille frame, see Figure 1
for dimensions.
Attaching the Grille to the Air Curtain
Before lifting the grille frame into position locate the four M6 bolts (two inside each end
of the air curtain). Remove the M6 bolts and lift the frame into position (ensure that
when fitted the air discharge vanes align with the air discharge of the air curtain, see
Figure 1), screw each M6 bolt through the slot in the grille bracket until all four are
located into place. Adjust the height of the grille frame (via slots in brackets) so the
frame fits nicely against the under side of the ceiling. Once the desired height is
achieved tighten each M6 bolt in place locking the grille frame into the correct position.
Adjusting the Separator Plate
Within the air curtain there is a sliding separator plate,
this needs adjusting up or down to stop the air
discharge re-circulating within the air curtain. To adjust
the separator plate release the M6 bolts at either end,
extend the slide plate so that it will just touch the
topside of the grille along its whole length and tighten
the bolts. It will be necessary to fit the grille core to
gauge where the separator plate should be fitted.
Fitting the Grille Core
Once the above is complete the grille core can be refitted, to do so locate each spring
loaded pin in its locating hole, push against the spring loaded pins to allow the fixed
pins to locate within their fixing holes. Tighten and secure the conical bolts fitted at
each end of the grille core.
Once the ceiling is finished remove the protective plastic film from the recessed grille
frame.
Summary of Contents for C1000AR
Page 10: ...4001150 6 Page 10 of 128 ...
Page 11: ...4001150 6 Page 11 of 128 ...
Page 12: ...4001150 6 Page 12 of 128 ...


































