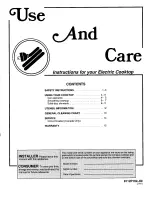
English 2
Cabinet Requirements
CAUTION:
To eliminate the risk of burns or fire by reaching over heated surface units,
cabinet storage space located above the surface units should be avoided.
If cabinet storage is to be provided, the risk can be reduced by installing a
range hood that projects horizontally a minimum of 5 in. (127 mm) beyond
the bottom of the cabinets.
Figure 1 - Cabinet Requirements
This unit is designed for installation in the counter top with zero clearance to
adjacent walls and projecting surfaces constructed of combustible materials. A 30-
inch (76.2 cm) minimum clearance is required between the top of the cooktop and
the bottom of an unprotected cabinet. A 24-inch (60.9 cm) minimum distance is
necessary when the bottom of the wood or metal cabinet is protected by not less
than 1/4 inch (6.35 mm) of a flame retardant material covered with not less than No.
28 MSG sheet steel, 0.015-inch (0.4 mm) thick stainless steel, 0.024-inch (0.6 mm)
aluminum, or 0.020-inch (0.5 mm) thick copper. Flame retardant materials bear the
mark:
UNDERWRITERS LABORATORIES INC.
CLASSIFIED
MINERAL AND FIBER BOARDS
SURFACE BURNING CHARACTERISTICS
Followed by the flame spread and smoke ratings, these designations are shown as
“FHC (Flame Spread)/(Smoke Developed).” Materials with “O” flame spread ratings
are flame retardant. Local codes may allow other flame spread ratings.
The minimum horizontal clearance from the sides and back edge of the cooktop to
the adjacent vertical combustible walls is 0 (zero) inches.
Countertop Requirements
The cutout dimensions depend upon whether the installation is for replacement,
new construction, or installation in a solid surface countertop material, such as
Surel™, Corian® etc. These materials require larger cutouts, use of heat reflective
tape and rounded corners. Always consult the countertop manufacturer for specific
installation instructions.
Figure 2 - Countertop Requirements
Cabinet Bottom
(Unprotected)
Building Back
Wall
Building Side
Wall
Cooking
Surface
30” min.
(762 mm)
B
1" (25.4 mm) Flat Area
1" (25.4 mm) Flat Area
1" (25.4 mm)
Flat Area
C
30" (76.2 cm)
Minumum
2-1/2"
(63,8 mm)
Setback Distance
(
from front edge of counter-
top to front edge of cutout.)
1-1/4" (31.8 mm) Flat Area





































