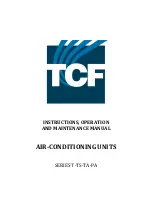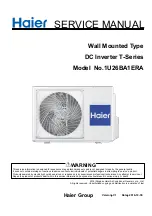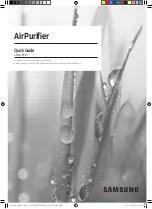
10
English
3-7. Recommended Wire Length and Diameter
Regulations on wiring diameter differ from locality to locality.
For field wiring requirements, please refer to your local elec-
trical codes. Carefully observe these regulations when carry-
ing out the installation.
Table 5 lists recommended wire lengths and diameters for
power supply systems.
Refer to the wiring system diagram (Fig. 23) for the meaning
of (A), (B) and (C) in Table 5.
Table 5
NOTE
Fig. 23
WIRING SYSTEM DIAGRAM
WARNING
G
Be sure to comply with local codes on running the wire
from the indoor unit to the outdoor unit (size of wire
and wiring method, etc.).
G
Each wire must be firmly connected.
G
No wire should be allowed to touch refrigerant tubing,
the compressor, or any moving part.
Gro
un
di
ng
li
n
e
INDOOR
UNIT
OUTDOOR
UNIT
1
2
3
4
Termi
n
al
1
2
3
N
L
Termi
n
al
Gro
un
di
ng
li
n
e
Power
su
pply
L
N
(B)
(C)
(A)
4
S
i
ng
le-pha
s
e 220–240VAC 50HZ
CAUTION
G
Be sure to connect the power supply line to the outdoor
unit as shown in the wiring diagram. The indoor unit
draws its power from the outdoor unit.
G
Do not run wiring for antenna, signal, or power lines of
television, radio, stereo, telephone, security system, or
intercom any closer than 1 meter from the power cable
and wires between the indoor and outdoor units. Electri-
cal noise may affect the operation.
G
To avoid the risk of electric shock, each air condi-
tioner unit must be grounded.
G
For the installation of a grounding device, please
observe local electrical codes.
G
Grounding is necessary, especially for units using
inverter circuits, in order to release charged electrici-
ty and electrical noise caused by high tension.
Otherwise, electrical shock may occur.
G
Place a dedicated ground more than 2 meters away
from other grounds and do not have it shared with
other electric appliances.
WARNING
Cross-Sectional
(A) Power Supply Wiring Length (m) (B) Power Line
Fuse or Circuit
Area (mm
2
)
(C) Control Line
Breaker Capacity
Model
2.5mm
2
2.5mm
2
GRF186
25
30
20A
GRF246
25
30
20A
(m)
06-154 MCAF186 - 246R5I ENG 3/15/06 11:04 AM Page 10











































