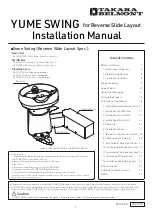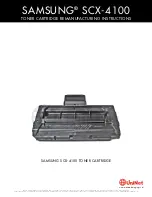
6
45
40
50
(
49.5
)
40
60
(
56.5
)
27
185
164
98
28.5
60
74
2
794
(PENTA)
861
(LUAR , LUXURY MAXIM)
841
(
macaron
)
851
(LEGEND)
871
(REGALOⅡ)
839
(INOVA)
840
(SET JOY Able)
864
(DIVAN)
41
(INOVA)
91.5
(PENTA)
37
(macaron
)
10
(LEGEND)
19
(SET JOY Able)
8
(LUAR , MAXIM)
12
(DIVAN)
25
(REGALOⅡ)
140
90
60
85
35
GL
LUAR
1508
LEGEND
1490
INOVA
1469
DIVAN
1512
LUXURY MAXIM
1508
REGALOⅡ
1525
SET JOY Able
1471
PENTA
1391
macaron
1473
30
30
36.5 36.5
135 135
(
34.5
)
(
34.5
)
51
LUXURY
Floor setting
Floor setting
Floor setting
Floor setting
Water supply Rc1/2" 13m/m
Hot water supply Rc1/2" 13m/m
Drain VU40
/
VP40
206
(Width of fixing base)
210
(Outer dimension of plumbing cover)
Perforations
②
<Raised pipes>
【
1
:
1
】
Drain
VU40
/
VP40
Water supply Rc1/2" 13m/m
Hot water supply Rc1/2" 13m/m
Outer figure of plumbing cover
Bolt (anchor) fixed position
Bolt (anchor) fixed position
(※)
254
㎜
Wall
<From wall to edge of fixing base>
(※)
In case that dimension is 254
㎜
【
In case of YUME Basin
】
From basin rear cover to wall
・・・
86
㎜
<Note> Be sure to have 50mm or more between the basin rear cover and wall. If it is less than 50mm, cover may hit the wall when sliding the basin unit.
Bolt (anchor) fixed position
Floor setting
460
㎜
or more
Reference
Edge of fixing base
<From edge of fixing base to mirror (chair) center>
Bolt (anchor) fixed position
Bolt (anchor) fixed position
Edge of fixing base
Perforations
①
*In case of space between wall to chair center is
1200mm
<From edge of fixing base to chair base back edge>
<From edge of fixing base to chair base back edge>
Perforations
③
<Center line of each chair base>
Chair front
Please note that this is a template for the
standard slide layout and not for the reverse
slide layout.
However, you can use this as a template for
the reverse slide layout by turning it over.
Caution
Floor setting
<
Floor template / Rear Layout
>
[Unit: mm]
Summary of Contents for YUME SWING
Page 35: ...35 MEMO...







































