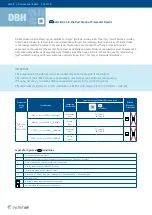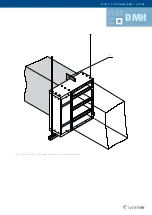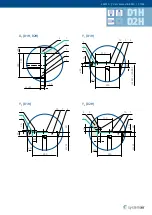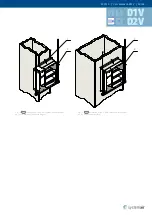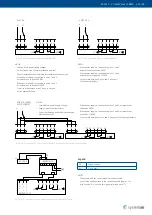
38/48 | User Manual S-BM2 | 202010
D1V
D2V
Installation on the Vertical Duct
S-BM2 smoke control damper can be installed on “single” (tested according to EN 1366-9) or “multi” (tested according
to EN 1366-8) ductwork. If mounted on a duct classified with lover fire resistivity, the fire resistivity of S-BM2 smoke
control damper will be decreased to the duct level. This section is not depicting duct hanger rules as those are
dependent on the weight of the duct itself and must be statically approved.
Smoke control dampers can be suspended from solid ceiling slabs using adequately sized threaded rods.
When using anchors in the ceiling, use fire rated anchor (with suitable fire rating certificate).
IMPORTANT:
The suspension of the damper must be loaded only with the weight of the damper
The connection surfaces must be flattened and clean before the fire resistive coat is applied.
Suspension systems longer than 1,5 m require fire-resistant insulation.
Dimension
Range
(mm)
Classification
Supporting
Construction
Applicable Duct Tested per Standard
Allowed
Blade Axis
Orientation
On the Duct/Side Mounted
200 × 425
up to
1000 × 1225
EI90 (v
ed
i ↔ o) S1000 C
mod
MAmulti
Horizontal
duct
EN 1366-9,
EN 1366-8
EI90 (h
od
i ↔ o) S1000 C
mod
MAmulti
Vertical
duct
EI120 (v
ed
i ↔ o) S1000 C
mod
MAmulti
Horizontal
duct
EI120 (h
od
i ↔ o) S1000 C
mod
MAmulti
Vertical
duct
1
Smoke control damper S-BM2
2
Connected ductwork made of Promatect-L500 boards (min. 500 kg/m
3
, Promat)
4
Grille
5
Nails or pins per ductwork manufacturer instructions
6
Fire resistive coating Promat K84 (Promat)
13
Cover plate made of Promatect (Promat)
X, Y
Cutting planes
Horizontal blade axis orientation of the damper
Vertical blade axis orientation of the damper
Legend for figures of
Installation



