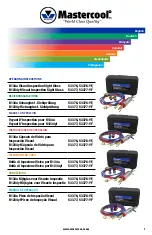
Sheet 2 of 2
Sheet 2 of 2
Sheet 2 of 2
Sheet 2 of 2
INSTRUCTIONS:
Layout footings as shown in the footing diagram and
1.
dig. Using a transit level make sure all holes are the
same depth.
Set the 2 center posts, level and concrete. Let stand
2.
24 hrs. or set the 2 center posts with "hot mix" and
let stand the recommended time as specified on the
concrete label.
Once main posts are set then begin building unit per
3.
dwg. Install the plastic walls by attaching the brackets
with tabs to the panel as shown in Detail A. Once
the brackets are in place, attach them to the post with
self tapping screws as shown in Detail B. Be sure
to raise panel so that the bottom of panel is located
at the top of the safety surfacing. Finish attaching
the brackets on the main post then set the next
structure post in footing and attach it to the brackets.
Attach the 4-hole pipe brackets to the rope wall
4.
brackets (tighten set screws) and begin attaching
it to the post with self tapping screws as show in
Detail D. Again be sure to raise the brackets so
that the rope is just above the safety surfacing.
Begin installing the rope wall by pulling threaded
5.
rods through the holes on the brackets and placing
the plastic bolts caps over the rod and nut as
shown in Detail D.
Attach the 2 climbing ladders as shown per Detail
6.
C with self tapping screws.
Finally make sure all posts and ladders are level
7.
and in line with each other and concrete. Allow 48
hrs before allowing play.
4
3
2
1
HERCULES CLIMBER VI
HERCULES CLIMBER VI
HERCULES CLIMBER VI
HERCULES CLIMBER VI
5
902-301
902-301
902-301
902-301




















