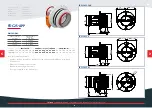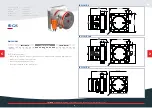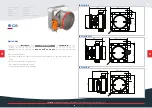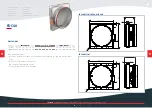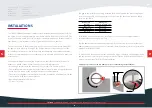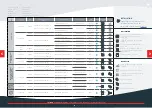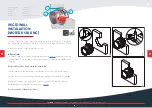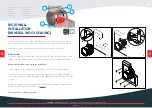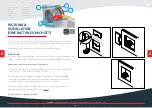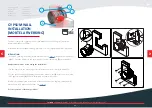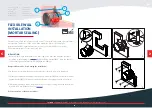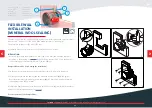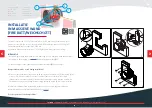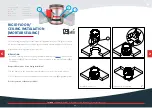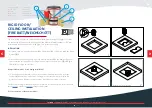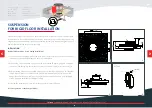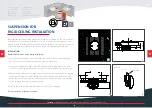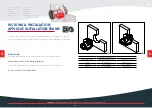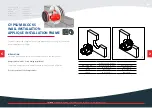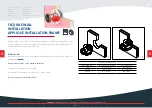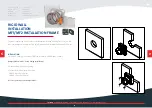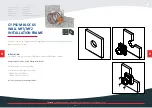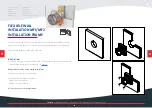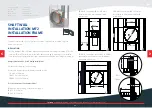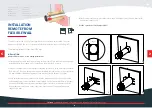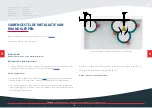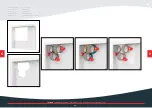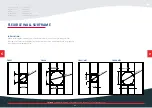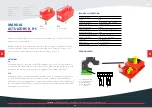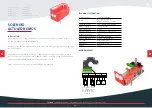
SOLID AIR ®
CLIMATE SOLUTIONS
•
T +31 598 36 12 21
•
www.solid-air.com
•
28
- 58
Product overview
Technical data
Ordering key
Installations
Accessories
Replacements
Maintenance and operation
The floor/ceiling is composed of concrete blocks (minimum density of 550 kg/m³) or reinfor-
ced concrete (minimum density of 2200 kg/m³) and with a minimum thickness of 100 mm.
Installation material: Mineral wool ≥ 140 kg/m³, fire protection coating.
1
6
7
5
1
2
3
3*
Installation in the floor
Installation in the ceiling
RIGID FLOOR/
CEILING INSTALLATION
(FIRE BATT/WEICHSCHOTT)
INSTALLATION
1. Create an opening in the floor/ceiling (Ø d + 200 mm) x (Ø d + 200 mm). Bend the fixing
bracket
(1)
90°.
2. Place the damper in the opening up to the wall limit mark
(7)
on the damper. Close the
space between casing and floor/ceiling with two layers of mineral wool
(5)
(≥140 kg/m³,
50 mm thick, coated on one side).
Damper blade must be closed during installation!
3. /3* Connections of mineral wool should be sealed with intumescent fire resistant
sealant
(6)
. Mineral wool and damper casing must be coated with 2 mm thick fire
protection coating. Damper casing should be coated up to profile protrusions.
*Fire Batt floor/ceiling installations require a suspension for the fire damper. For more details,
check
rigid floor/
ceiling of this manual.
Test the operation of the damper blade!
>
>

