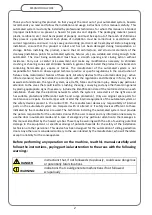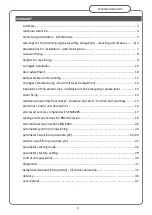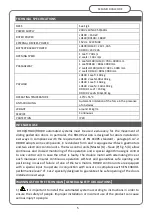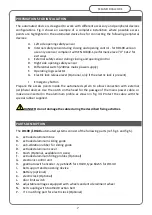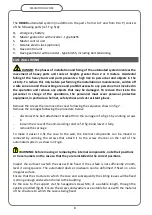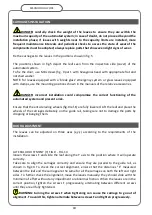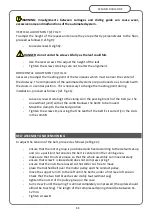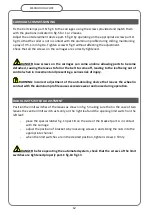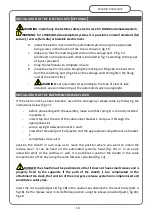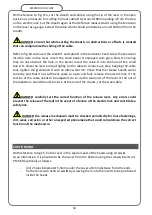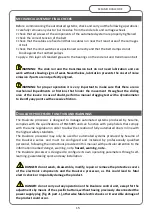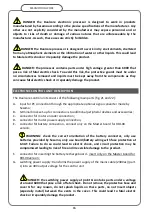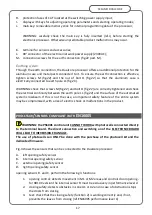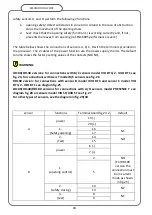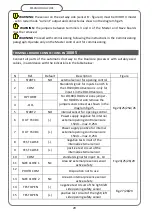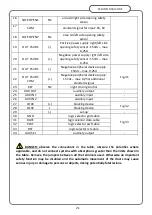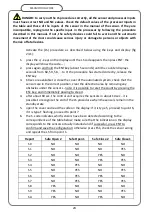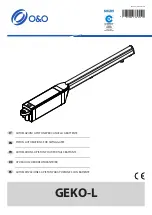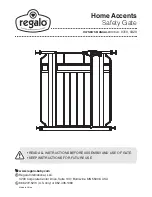
9
SESAMO
DUALCORE
DANGER: failure to observe the indications relating to fixing the case to the wall can
compromise the stability of the fixture, causing it to detach from the wall and parts to fall.
It is important to perform a careful assessment of the support structure, the hold of the
screws or washers and to stop the installation and perform further assessments if in any
doubt.
WARNING: the case must be fixed using all the eyelets/holes provided in the
aluminum case.
DANGER: before tightening the case fixing screws, ensure that the crossbeam is level
in length and depth as shown in fig.8. Positioning errors that exceed those indicated in
fig.8 can compromise the proper functioning of the automated system and present a
safety risk.
HEIGHTS FOR CASE FIXING
For two leaf doors, the automated system must be centered in the doorway so that the two
leaves meet in the center of the opening (Fig. A). A).
In the case of a single leaf door, respect the indications and the machine quotients shown in
Fig. B. Extendible crossbeams (unused areas of the case) should be positioned with the
extensions added to the QMC and QMT.
For the abbreviations used in fig.A and B refer to the list below:
•
Lup:
Usable doorway width:
•
A:
Sliding leaf width
•
St:
Mount over leaf
•
Sc:
Mount below leaf
•
T :
Total case length
•
QMC:
Thickness of side covers 5mm approx.
The crossbeams must be positioned at the heights shown in figures 1, 2 and 3 and the
following tables in relation to the type of profile selected for the leaves:
SIZE
DESCRIPTION
HAS
Sliding door height
HCO
Under cover height from the ground
HUP
Usable passage height:
HCA
Box bottom height from the ground
IH
Height clearance (suggested value 5mm.)
SIZE
COMMERCIAL
PROFILES
(
FIG
.1)
SESAMO PROFILES
MAGNUM
(
FIG
.2)
SESAMO PROFILES
TWENTY
(
FIG
.3)
HAS
=
HUP + 8
=
HUP + 9
=
HUP + 8
HCO
=
HUP
=
HUP + 6
=
HUP
HUP
= HCO
= H
–
152 - IH
= H -125 -IH
HCA
= HUP + 40 mm
=
HUP + 46
=
HUP + 40
IH
-
5 mm
5 mm
Summary of Contents for DUALCORE LH100
Page 1: ...LH100 LH140 RD100 ENGLISH AUTOMATED SYSTEMS FOR SLIDING DOORS INSTALLATION MANUAL ...
Page 44: ...44 SESAMO DUALCORE Fig A Fig B ...
Page 45: ...45 SESAMO DUALCORE Fig 1 ...
Page 46: ...46 SESAMO DUALCORE Fig 2 ...
Page 47: ...47 SESAMO DUALCORE Fig 3 ...
Page 48: ...48 SESAMO DUALCORE WARNING Exit way ONLY for RD100 Fig 4 ...
Page 49: ...49 SESAMO DUALCORE Fig 5 ...
Page 50: ...50 SESAMO DUALCORE Fig 5 A ...
Page 51: ...51 SESAMO DUALCORE Fig 6 Fig 7 ...
Page 52: ...52 SESAMO DUALCORE Fig 8 Fig 9 ...
Page 53: ...53 SESAMO DUALCORE Fig 9a Fig 10 ...
Page 54: ...54 SESAMO DUALCORE Fig 11 Fig 12 ...
Page 55: ...55 SESAMO DUALCORE Fig 13 Fig 14 Fig 15 ...
Page 56: ...56 SESAMO DUALCORE Fig 16 Fig 16a ...
Page 57: ...57 SESAMO DUALCORE Fig 17 Fig 17a ...
Page 58: ...58 SESAMO DUALCORE Fig 18 Fig 19 Fig 20 ...
Page 59: ...59 SESAMO DUALCORE Fig 21 Fuses 6 3A T J ...
Page 60: ...60 SESAMO DUALCORE Fig 22 ...
Page 61: ...61 SESAMO DUALCORE Fig 23 1 Fig 23 2 ...
Page 62: ...62 SESAMO DUALCORE Fig 24 PARAMETER 30 1 ...
Page 63: ...63 SESAMO DUALCORE Fig 25 PARAMETER 30 1 Exit way ...
Page 64: ...64 SESAMO DUALCORE Fig 25 A ...
Page 65: ...65 SESAMO DUALCORE Fig 26 ...
Page 66: ...66 SESAMO DUALCORE Fig 27 PARAMETER 31 1 ...
Page 67: ...67 SESAMO DUALCORE Fig 28 PARAMETER 31 0 ...
Page 68: ...68 SESAMO DUALCORE Fig 29 ...
Page 69: ...69 SESAMO DUALCORE Fig 30 Fig 31 ...
Page 71: ...71 SESAMO DUALCORE Fig 33 ...
Page 72: ...72 SESAMO DUALCORE Fig 34 ...


