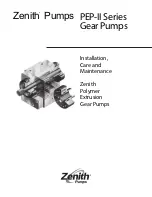
+44 (0)1543 443060
www.secontrols.com
Please keep these operating instructions for future reference and maintenance.
Subject to technical modifications. Diagram is not binding.
21
4.1.
System Design
Design of a smoke and heat control scheme is a
technically complex task and needs to consider
both national legal requirements and local fire/
building regulations. This is beyond the scope of
this document. If in doubt, consult SE Controls or
approved agents who can give further guidance.
The system design documentation should include
a ‘Cause and Effect’ list or similar to identify the
essential smoke control functions of the system.
Before installation of any system, the
following should be considered and
documented where necessary.
4.2.
Design checklist for each PSU Panel:
• Location: Installation is in a clean, dry and
secure location, accessible for maintenance.
• Location: Not installed in sealed enclosure.
• Location: Distance to the actuators. Cable
voltage drop is proportional to cable length,
so locating the panel far from the load
may require heavier gauge of cable.
• Environment: The equipment must not
be subject to very cold or excessively
warm ambient temperatures.
• Electrical Load: Maximum total actuator current
is within specification (<30A for 30A PSU).
• Electrical Load: Standby current on PER less
than 100mA if 72Hour standby time is required.
• Electrical : Provision of locally fused,
isolatable mains power supply
• Communication options: OSLon for LonWorks,
OSLink card for OSLink networks or stand-alone
• Smoke ventilation function: None/open on fire/
close on fire/top-of-smoke-stack/stairwell.
• Smoke activation source: smoke detectors
/ fire alarm interface / none / MCP.
• Smoke activation reset: Automatic or
manual reset. MCP required for reset.
• Environmental ventilation function:
Day-to-day switch required.
• Environmental ventilation function: Thermostat,
NVLogiq, building management system (BMS).
• Environmental ventilation function:
Rain Sensor (Local / Networked)
• Special Parameter settings: Actuator
run times, service due indication
• Special requirements.
4. System Design
4.3.
Design checklist for each MCP:
MCPs are fitted to OS2 Shevtec systems
to indicate the fire state and allow
control of the vent at high priority.
• Is an MCP is needed on each OS2 and where it
might best be installed - The MCP control may
or may not need to be accessible by fire service
personnel. For Environmental ventilation
systems, MCPs are often not required
• Vent finger trap risk. Is it required for vent
to be visible from the MCP position.
• Type of MCP: Standard MCP (reset + open
function) or tamperproof (reset only) MCP.
• Access to fixing screws and memory
key slot. Allow a minimum of 150mm
away from any obstruction below.
• Number of reset keys supplied to customer.
• Top of smoke shaft vents normally automatically
reset, so often do not require an MCP.
• Where the MCP is solely used to reset
or test the system, the MCPs can be
located in a hidden or secure place.
4.4.
Design checklist for each
actuator/vent
• Risk of crushing; this equipment can
automatically close windows and vents
without warning. Risk of serious injury from
crushing of hands or fingers. Consider if
additional protection (e.g. PIR proximity
sensors, physical guarding or controlled
force actuators) might be required.
• Compatibility: OS2 motor drive has
considerable voltage ripple at heavy
loads. Consult SE Controls when using
non-SE Controls approved actuators.
• Cable voltage drop: Calculation of
acceptable voltage drop may be required
for heavy loads or long cables.











































