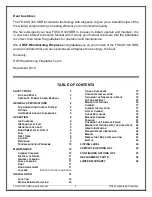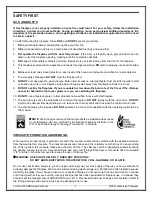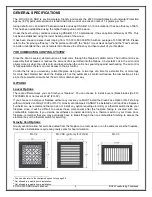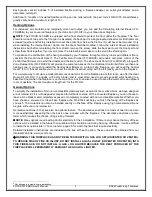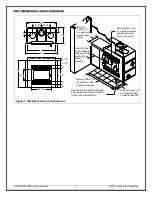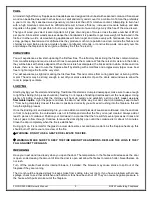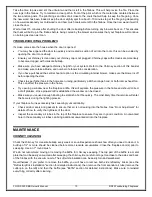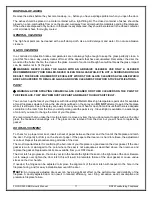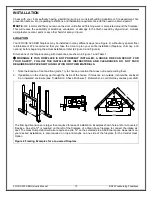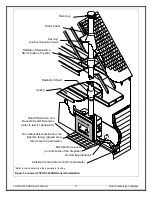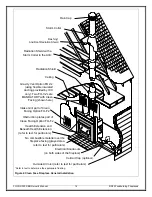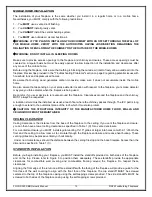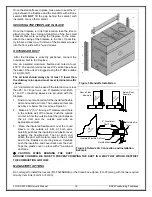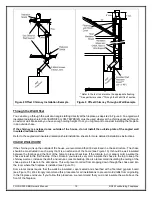
FOCUS 320 SBR Owner's Manual
7
RSF Woodburning Fireplaces
Table 1 Unit Dimensions and Clearances
A
Distance of combustible material from side, back and top standoffs
0" (0,0 mm)
B
Minimum distance from the side wall to the side of the firebox opening
12" (305 mm)
C
Minimum ceiling clearance: from the base of the fireplace to the
ceiling
sealed enclosure
vented enclosure
7'
6'
(2,13 m)
(1,83 m)
D
Minimum chimney height: minimum total chimney height from fireplace top to below
the chimney rain cap
– Refer to Table 3 on page 17 if elbows are present
12' (3,66 m)
E
Maximum chimney height: maximum total chimney height from fireplace top to below
the chimney rain cap
40' (12,19 m)
F
Maximum chimney height supported by the fireplace
18' (5,49 m)
G Minimum depth of non-combustible hearth extension: from the front of the fireplace
20" (508 mm)
H
Minimum width of non-combustible hearth extension: total width, must be centered
on the firebox opening
42" (1,07 m)
I
Minimum width of the spark guard
36" (914 mm)
J
Maximum mantel shelf depth (see Table 2 for other mantel sizes)
12" (305 mm)
K
Minimum height of a combustible mantel shelf above the top of the firebox opening:
to the bottom of the combustible mantel (refer to the "Installation: Mantel" section
for particulars)
See Table 2
Table 2 Various Mantel Shelf Depths and Corresponding Installation Heights
Maximum Mantel Shelf Depth
Minimum Installation Height
0" to 6"
20"
12"
26"
No combustible mantel shelf can be installed lower than 20" above the top of the firebox opening. A combustible
mantel shelf cannot be deeper than 12".
For any combustible mantel shelf depths between 6" and 12", you can calculate the minimum installation height.
For example:
•
Mantel shelf depth to be installed:
9¼"
•
So: (
9.25
– 6) + 20 = 23.25 = 23¼"
•
Thus minimum installation height of a
9¼"
mantel:
23¼"
above the firebox opening
If the combustible mantel shelf has a cross-section with variable depth, it has to be installed so that its widest
part is not installed lower than the corresponding minimum installation height while making sure that the lowest
point of the mantel is not installed lower the minimum installation height corresponding to it depth.
Refer to the "Installation: Mantel" section for particulars.


