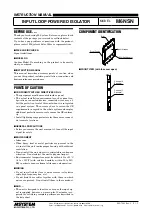
3
A
B
C
D
D
C
C
C
C
C
C
C
1. Lift Location:
Use architects plan when available to locate lift. Fig. 1 shows
dimensions of a typical bay layout.
2. Lift Height:
See Fig. 2 for overall lift height.
Add 1" (25mm) to overall height to lowest obstruction.
3. Column Extensions:
Before standing columns upright, install the column extensions
using (12) M10x20mm Carriage HHCS and Flanged Locknuts, Fig.
3. Overhead Mounting Bracket: Install Mounting Brackets to column
extensions, Fig 3.
4. Lift Setting:
Position columns in bay using dimensions shown in Figs. 1, 2 and Fig.
5a. With column lying on the floor, two people can lift the top of the
column and walk towards the base. As the column approaches vertical,
one of the two people should move to the opposite side of the column
and assist in slowly setting the column flat on its base. Both column
base plate backs must be square on center line of lift. Notches are cut
into each base plates to indicate center line of lift for use with a chalk
line, Fig. 5a.
5. Concrete and Anchoring (Anchors Not Provided):
Note: Recommended anchors - Hilti HSA-A stud
anchor
20mm dia. x 170mm Lg. or equal.
Concrete shall have a compression strength of at least 20N/mm
2
and
a minimum thickness of 125mm in order to achieve a minimum anchor
embedment of 95mm. When using the recommended 20mm x 170mm
lg. anchors, if the top of the anchor exceeds 75mm above the floor
grade, you DO NOT have enough embedment. Drill (8) 20mm dia. holes
in concrete floor using holes in column base plate as a guide. See Fig.
4, Fig. 5, and Fig. 5a for hole depth, hole spacing, hole selection and
edge distance requirements.
Column Extension / Overhead Mounting Bracket
A Overhead mounting bracket
B Column extension
C M10 locknut
D M10x20mm carriage bolt
Fig. 3
Summary of Contents for SPOA3TE 600 Series
Page 22: ...22 NOTES...
Page 23: ...23 NOTES...




































