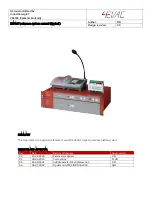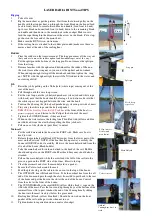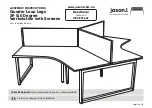
Pub. No. 1200 — November 2005
19
RITE-HITE STR-4000 DOK-LOK Installation Manual
INSTALLATION WITH TRENCH DRAIN
1.
If trench drain is below the base plate, embed PVC
pipe in concrete for drainage. Concrete should
extend a minimum of 6 inches to either side of of
mounting plate.
NOTE:
If concrete can not be used, consult factory.
SPECIAL APPLICATION INSTALLATION ITEMS CONT.
Figure 21 - Trench Drain
Embedded PVC Pipe
Overhead View
Side View


































