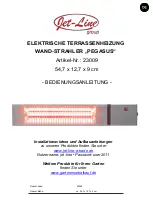Reviews:
No comments
Related manuals for Brivis SP521EN

PEGASUS
Brand: Jet-Line Pages: 22

H-2961
Brand: U-Line Pages: 3

135RAD3N
Brand: Radiant Pages: 24

SRE 246 E
Brand: Zibro Pages: 14

OL3461
Brand: Firefly Pages: 4

185874-001
Brand: A.O. Smith Pages: 32

PEL00915
Brand: Pro-Elec Pages: 4

RHFE-950ETR
Brand: Rinnai Pages: 32

AREO Series
Brand: Galletti Pages: 32

OWH-150
Brand: Omni Pages: 21

CROMO
Brand: Olimpia splendid Pages: 16

PLANAR-9D-12
Brand: Planar Pages: 20

GM135-010
Brand: Gasmate Pages: 8

LEGGERO Series
Brand: Radiatori 2000 Pages: 20

HWG-M2-150
Brand: Laars Pages: 20

MySense iSense
Brand: INTELLI HEAT Pages: 3

ECH106
Brand: Uberhaus Pages: 18

R2GC 250
Brand: Regulus Pages: 8

















