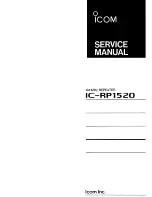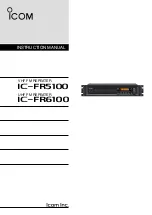
21
LDAP-IOM (01-22) 207733-A
Condensation Mitigation
•
Any length of single-wall vent pipe exposed to cold air or run through an unheated area or an area with an ambient
temperature of 45°F or less, must be insulated along its entire length with a minimum of 1/2-inch foil-faced fiberglass,
1-1/2# density insulation .
•
Where extreme conditions are anticipated, install a means of condensate disposal .
Vent System Support Requirements
•
Support horizontal runs every 6 feet (1 .8 meters) .
•
Support vertical runs—of Type B double-wall or Category III vent pipe—in accordance with the pipe manufacturer’s
requirements .
•
Support single-wall pipe in accordance with accepted industry practice .
⚠ CAUTION ⚠
• Do not rely on the heater to support either horizontal or vertical vent pipe.
• Use non-combustible supports on vent pipe.
Vent Terminal (Type of Pipe and Vent Cap) Requirements
⚠ DANGER ⚠
• To prevent combustion products from entering the occupied space, all vent terminations must be
positioned or located away from fresh air intakes, doors, and windows. Failure to comply could
result in severe personal injury or death and/or property damage.
• Consider local snow depth conditions. The vent must be at least 6 inches (152 mm) above the
anticipated snow depth.
⚠ WARNING ⚠
• A different style vent cap could cause nuisance problems or unsafe conditions. The vent cap
must be the same size as the vent pipe.
• Do not locate a vent termination where it may cause hazardous frost or ice accumulations on
adjacent property surfaces.
⚠ CAUTION ⚠
Maintain the required clearance from the wall to the vent terminal cap for stability under wind
conditions and to protect the building.
NOTE: Products of combustion can cause discoloration of some building finishes and deterioration
of masonry materials. Applying a clear silicone sealant that is normally used to protect concrete
driveways can protect masonry materials. If discoloration is an esthetic problem, relocate the vent
or install a vertical vent.
•
The vent terminal pipe must be either Category III or double-wall (Type B) .
•
Terminate the vent pipe with an option CC1 vent cap that is the same diameter as the vent pipe .
•
Install the horizontal vent terminal in accordance with
. Refer to
for horizontal vent terminal
clearance requirements .
•
Install the vertical vent terminal in accordance with
















































