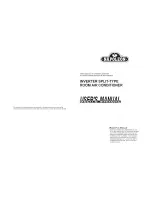
2
1
K
3
W
3
Fig. 27: Installation inside buildings
K: Cold fresh air / W: Warm air
1: Outdoor unit / 2: Additional fan
3: Air shaft
5.5 Minimum clearances
Observe the minimum clearances to allow access for maintenance and repair work and facilitate optimum air
distribution.
2
1
2
1
a
b
c
d
e
e
c
a
b
f
A
B
A: Indoor unit
B: Outdoor unit
1: Air inlet
2: Air outlet
Measure-
ments (mm)
Indoor units SKW 261-521 DC IT
Outdoor units SKW 261-521 DC AT
a
120
300
b
1,500
2000
c
120
600
d
-
300
e
120
600
f
200
-
REMKO
25
Summary of Contents for HITLINE SKW 261 DC
Page 67: ...REMKO 67 ...
















































