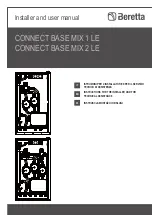Summary of Contents for CSI85A(T)
Page 1: ...CSI 85 A T...
Page 16: ...17...
Page 42: ...43...
Page 43: ...Is fan Running at Maximum speed 44...
Page 44: ...45...
Page 45: ...46...
Page 49: ...15 50...
Page 52: ...COD 0017LIB06006 0 06 2005...
Page 1: ...CSI 85 A T...
Page 16: ...17...
Page 42: ...43...
Page 43: ...Is fan Running at Maximum speed 44...
Page 44: ...45...
Page 45: ...46...
Page 49: ...15 50...
Page 52: ...COD 0017LIB06006 0 06 2005...

















