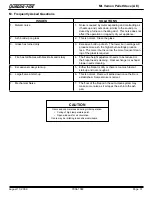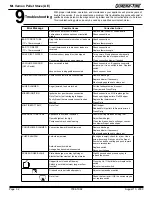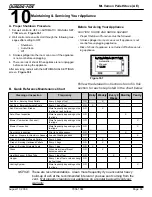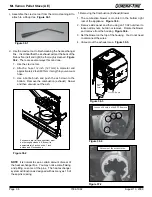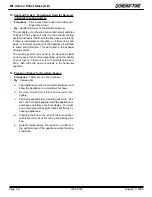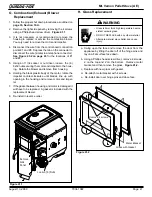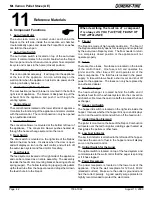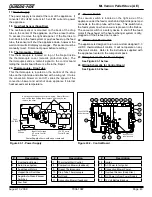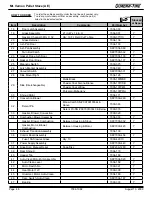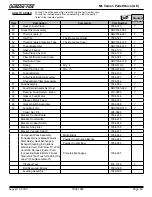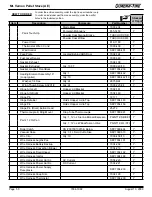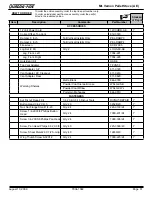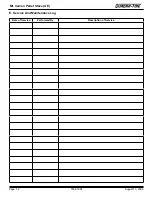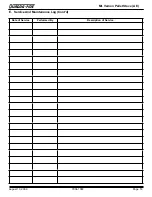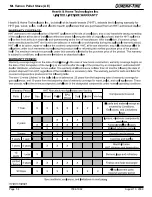
R
R
R
August 13, 2009
7034-106F
Page
Mt. Vernon Pellet Stove (AE)
17. Power Supply
The power supply is located at the rear of the appliance. It
converts 10 volt AC current to 15 volt DC current to power
the appliance.
18. Overheat Sensor (Snap Disc)
The overheat sensor is mounted on the back of the drop
tube in the center of the appliance and has a reset button.
To access it remove the right side panel. If the fire tries to
burn back into the feed system or push exhaust up the feed
tube, this sensor will shut the appliance down, however the
wall control will still display messages. This sensor must be
manually re-set. Disconnect power before resetting.
19. Thermocouple - Firepot
This thermocouple is located on top of the firepot inside
the thermocouple cover (ceramic protection tube). The
thermocouple sends a millivolt signal to the control board
telling the control board there is a fire in the firepot.
20. Thermocouple - Drop Tube
This thermocouple is located on the bottom of the drop
tube on the right side and attached with a wing nut. It turns
the convection blower on and off, varies the speed of the
convection blower and will shut down appliance if internal
heat exceeds set temperature.
21. Vacuum Switch
The vacuum switch is located on the right side of the
appliance under the feed motor behind right side panel and
connects to the drop tube with a hose. This switch turns
the feed system on when vacuum is present in the firebox.
The vacuum switch is a safety device to shut off the feed
motor if the exhaust or the heat exchanger system is dirty,
plugged or if the firebox door is open.
22. Wall Control Thermostat
The appliance is designed to run on a custom designed .
volt DC thermostat wall control. It will not operate on any
other wall control. Refer to the instructions supplied with
the appliance located in the component pack.
23.
Wiring Schematic for Power Supply
See Figure 43.1 below.
24. Wiring Schematic for Control Board
See Figure 43.2 below.
#
Description
1
Combustion Blower
2
Auto-Clean System
3
Feed/Auger Motors
4
Hopper/Door Switches
5
Auger/Auto-Clean/Vacuum
Switches
6
Low Fuel
#
Description
7
Thermostat Wall Control
8
Combustion Blower (feedback)
9
Firepot Thermocouple
10
Drop Tube Thermocouple
n/a Not Used
11
Convection Blower (feedback)
#
Description
12
Igniter
13
AC Power In for Igniter
14
Convection Blower Power
15
Overheat Sensor (Snap Disc)
16
DC Power In from Power Supply
17
1 Volt Battery Back-up
Figure 43.2 - Control Board
Figure 43.1 - Power Supply
Input Line Voltage
AC out to Control
Board
15V DC out to
Control Board
Fuse
15A 250V
Power Supply shown with cover removed
Input Line
Voltage
Heat sinks are taped to cover for shipping. Slowly lift cover
and cut the tape holding them in place and then you can
remove the cover.
17
1
2
3
4
5
6
7
8
9
10
11
12
13
14
15
16
n/
a
Fuse 15A 230V,
under the cover
Fuse 15A 230V,
under the cover



