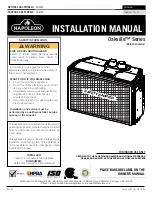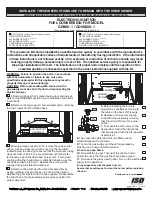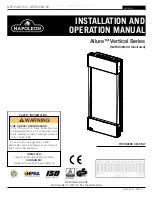
16
7060-228G
November 29, 2016
Explorer III Wood Stove
C. Blower (Optional)
Tools Required:
#2 Phillips head screwdriver
1. Locate bolts supplied with the blower.
2. Align holes in mounting flange of blower with bolt holes in
appliance. Blower should be positioned at bottom of rear
outer skin as shown in
Figure 16.2
3. Re-insert and tighten bolts, securing blower onto outer
wall of appliance.
4. Place the bracket containing the snap disc and magnet
under the bottom left rear corner.
See
Owner’s Manual
for detailed operating instructions
for the blower and snap disc.
Shock Risk
• Do NOT remove grounding prong from plug.
• Route cord away from appliance.
• Do NOT route cord under or in front of appliance.
• Plug directly into properly grounded 3 prong receptacle.
CAUTION
MANUAL: Overides the
Snap Disc
AUTO: Fan will turn
ON/OFF Automatically
by the Snap Disc
Controls the Fan Speed
SNAP DISC LOCATION
B. Installing Griddle Handle to Storage
Bracket
Figure 16.2
1.
Hanging Griddle Handle
When not in use, place griddle handle on griddle handle
storage bracket as shown in
Figure 16.1
.
Figure 16.1





































