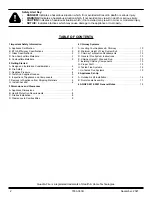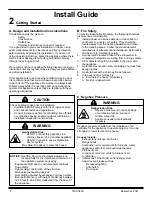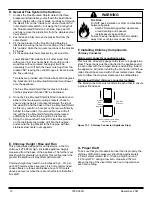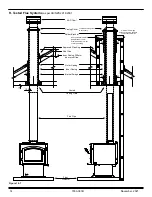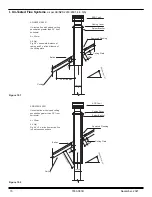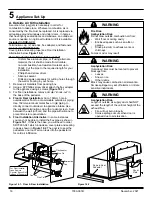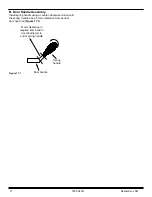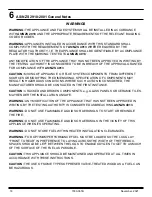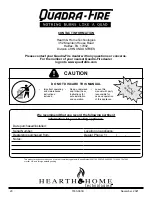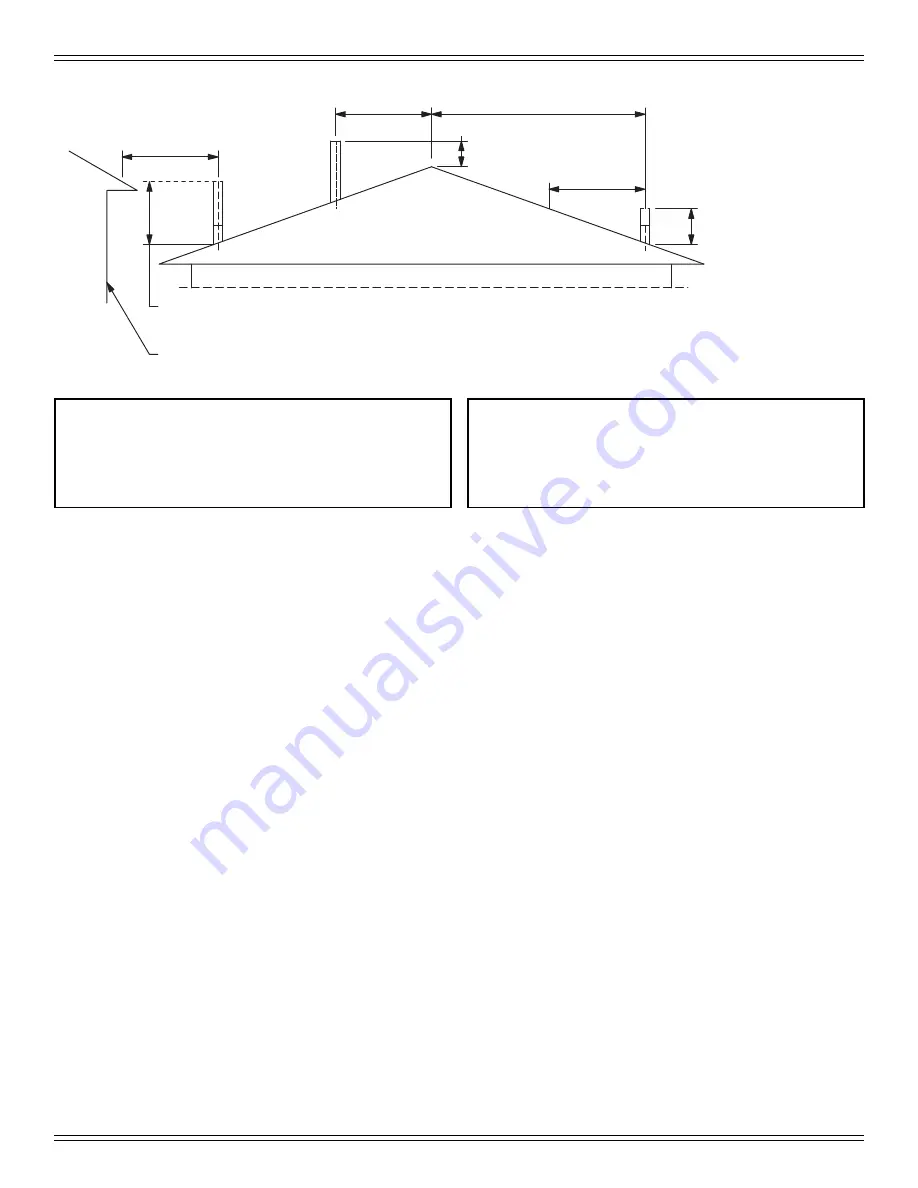
11
7033-361B
November,
2021
B. Minimum Height of Flue System Exit
Figure 11.1
increase as necessary until nothing
within 3000mm of fluetop
increase from
1000mm minimum
until clear within
3000mm of flue top
any nearby structure
6000mm
3000mm
3000mm
or less
more than 3000mm
600mm
minimum
NOTICE:
• Chimney performance may vary.
• Trees, buildings, roof lines and wind conditions affect
performance.
• Chimney height may need adjustment if smoking or
overdraft occurs.
NOTICE:
Locating the appliance in a basement or
in a location of considerable air movement
can cause intermittent smoke spillage from
appliance. Do not locate appliance near
• Frequently open doors
• Central heat outlets or returns
Summary of Contents for 31M-ACC-AU
Page 19: ...19 7033 361B November 2021...


