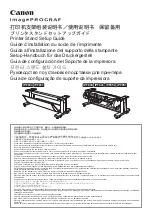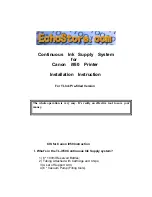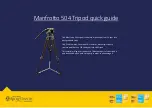Summary of Contents for T-Project T-Code
Page 6: ...PAG 6 T Code Istruzioni d installazione Rev 08 19 ...
Page 8: ...PAG 8 T Code Istruzioni d installazione Rev 08 19 ...
Page 10: ...PAG 10 T Code Istruzioni d installazione Rev 08 19 ...
Page 18: ...PAG 18 T Code Istruzioni d installazione Rev 08 19 ...
Page 39: ...PAG 39 T Code Istruzioni d installazione Rev 08 19 ...



































