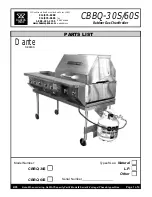
22
© Baxi Heating UK Ltd 2014
8.0 Flue Options
Vertical
Flues
(ii)
(i)
The total equivalent length for this example is
= 6.5 metres.
1m extension
135°bend
91.5°bend
1m
0.25m
0.5m
5
2
2
5.0m
0.5m
1.0m
AIR DUCT
N
o
of
fittings/pipes
Sub total
Equivalent
Length Value
Equivalent Length Air Duct =
6.5m
1m extension
135°bend
91.5°bend
1m
0.25m
0.5m
5
2
2
5.0m
0.5m
1.0m
FLUE DUCT
N
o
of
fittings/pipes
Sub total
Equivalent
Length Value
Equivalent Length Flue Duct =
6.5m
(ii)
(i)
C
Roof
Terminal
A
B
This bend is equivalent to
1 metre
Total Equivalent Length =
A+B+C+1x90°Bend
All vertical and angled runs must be included,
measured from the boiler adaptor (point X) to the
joint with the flue terminal (point Y). One 91.5°
bend or two 135° bends can be included without
reduction of the flue length.
If further elbows are required the flue length must
be reduced by the following amounts:-
1 metre for each 91.5° bend
0.5 metre for each 135° bend
8.2
Twin & Vertical Flue Systems
1. Maximum permissible equivalent flue lengths are:-
(60/100)
(80/125)
Vertical Concentric
10 metres
20 metres
Vertical Twin Pipe
15 metres
2. Any additional “in line” bends in the flue system must be
taken into consideration.
Their equivalent lengths are:-
Concentric Pipes:
135° bend
0.5 metres
93° bend
1.0 metres
Twin Flue Pipe
135° bend
0.25 metres
91.5° bend
0.50 metres
The elbow supplied with the standard horizontal telescopic
flue kit is not included in any equivalent length calculations
NOTE:
Flue length is measured from point (i) to (ii) as
shown.
Vertical
Flues
(Twin Pipe)
(ii)
(i)
1m Min
to
15m Max
600mm Min
apart
Mini Terminal
on Air Duct
(sited in loft)
T
Q
IMPORTANT:
All flue systems must be securely
supported at least once every metre. Suitable pipe
supports are available as accessories.
1m Min to
15m Max
For terminal position
see literature
provided with kit
Y
















































