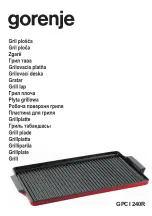
BUILDING PILLARS
TANDEM PILLAR WITH STRUCTURAL UNITS
Three types of pillar can be built :
•
Lafitt Tandem
•
Melville Tandem
•
Esplanade Tandem
Pillars are built by placing Tandem units at 90° angles to create a square . Corners can
then be completed by adding the appropriate textured veneer units . These veneers are
attached using a corner connector as mentioned in the section on building a corner . It is
advisable to glue each module together for every course .
Several different sizes of pillar can be built by using either 90 mm units or 180 mm units .
Maximum pillar height ranges from 1200 mm to 1500 mm (4 to 5 ft) above ground level
with a minimum buried depth of 150 mm (6") . Capping is completed using the various
Esplanade capping units from Permacon (see the table below):
PILLAR 90 UNIT
ESPLANADE CAPPING
MAXIMUM HEIGHT
670 mm × 670 mm
(26 3/8 in × 26 3/8 in)
737 mm × 737 mm
(29 in × 29 in)
1200 mm
(4 ft)
737 mm × 737 mm
(29 in × 29 in)
787 mm × 787 mm
(31 in × 31 in)
1500 mm
(5 ft)
PILLAR 180 UNIT
ESPLANADE CAPPING
MAXIMUM HEIGHT
737 mm × 737 mm
(29 in × 29 in)
787 mm × 787 mm
(31 in × 31 in)
1200 mm
(4 ft)
The predetermined installation patterns which are provided are intended to facilitate the
building of each type of pillar . They also permit the optimal use of the different Tandem
modules and the textured veneer units .
In all cases, it is important to avoid aligning vertical joints from one row to the next
on all visible façades . For these reasons, some combinations should be avoid from row
to another .
Note that for some combinations, you need to use a structural unit A cut in two
and fitted together with the veneer units .
When a double-sided wall ends at a pillar, the pillar must be modified to ensure it is
solidly embedded, as in the following illustration:
Veneer pillars cut every two layers
to embed the double-sided wall .
EXAMPLE OF EMBEDDING
36 –
TANDEM
®
SYSTEM
















































