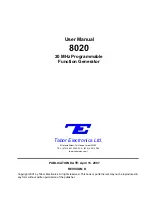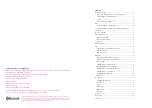
1
1-388
(4-Way Cassette)
Part Name
Figure
Q’ty
Remarks
Full-scale
installation
diagram
1
Printed on
container box
Washer
8
For suspension
bolts
Screw
4
For full-scale
installation diagram
Insulating tape
(White)
2
For gas and liquid
tube flare nuts
Flare insulator
1
For liquid tube
Flare insulator
1
For gas tube
Drain hose
1
Hose band
1
For securing drain
hose
Packing
1
Drain insulator
1
Clamper
3
Operating
Instructions
1
A5-size
Installation
Instructions
1
Included this
instructions
Use M10 for suspension bolts.
Field supply for suspension bolts and nuts.
SM830211-07̲PAC-i.indb 388
SM830211-07̲PAC-i.indb 388
2013/09/17 22:48:23
2013/09/17 22:48:23
Summary of Contents for U-100PEY1E5
Page 536: ... MEMO 1 526 ...
Page 540: ... MEMO 2 4 ...
Page 549: ...3 9 3 3 1 Indoor Units Ducted Type S 36PN1E5 S 45PN1E5 S 50PN1E5 Electric Wiring Diagram ...
Page 551: ...3 11 3 3 2 Outdoor Units Single phase U 50PE1E5 ...
Page 552: ...3 12 3 3 2 Outdoor Units Single phase U 50PE1E5 ...
Page 553: ...3 13 3 3 2 Outdoor Units Single phase U 60PE1E5 U 71PE1E5 䡵 ...
Page 554: ...3 14 3 3 2 Outdoor Units Single phase U 100PE1E5 U 125PE1E5 U 140PE1E5 䡵 ...
Page 555: ...3 15 3 3 2 Outdoor Units Single phase U 60PEY1E5 U 71PEY1E5 ...
Page 556: ...3 16 3 3 2 Outdoor Units Single phase U 60PEY1E5 U 71PEY1E5 ...
Page 558: ...3 18 3 3 2 Outdoor Units 3 phase U 71PE1E8 ...
Page 559: ...3 19 3 3 2 Outdoor Units 3 phase U 100PEY1E8 U 125PEY1E8 ...
Page 560: ...3 20 3 3 2 Outdoor Units 3 phase U 100PE1E8 U 125PE1E8 U 140PE1E8 U 140PEY1E8 ...
Page 594: ...4 34 4 HIC PCB A746895 U 60PE1E5 U 71PE1E5 CN VDC U P V W N CN VDC 4WAY Valve CN 20S ...
Page 595: ...4 35 4 HIC PCB continued A746846 U 100PE1E5 CN VDC U V W CN VDC 4WAY Valve CN 20S P NU ...
Page 597: ...4 37 4 HIC PCB A746846 U 100PEY1E5 CN VDC U V W CN VDC 4WAY Valve CN 20S P NU ...
Page 598: ...4 38 4 HIC PCB continued A746847 U 125PEY1E5 CN VDC U V W CN VDC 4WAY Valve CN 20S P NU ...
Page 602: ...4 42 4 HIC PCB A747248 U 100PEY1E8 U 125PEY1E8 CN VDC U V W CN VDC 4WAY Valve CN 20S P NU ...
Page 738: ... MEMO 8 34 ...
Page 739: ...201309 ...
















































