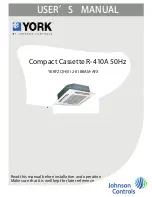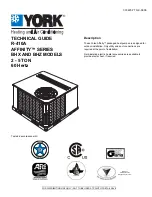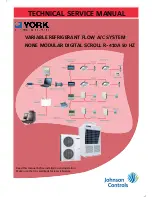
32
Outdoor Unit Installation Guidelines
Where a wall or other obstacle is in the path of outdoor unit’s intake or exhaust airflow, follow the installation
guidelines below.
For any of the below installation patterns, the wall height on the exhaust side should be 47-1/4" (1200 mm) or
less.
10.1.2 Install The Outdoor Unit
After selecting the best location, start installation
to Indoor/Outdoor Unit Installation Diagram.
1. Fix the unit on concrete or rigid frame firmly
and horizontally by bolt nut (ø13/32"
(ø10 mm)).
2. When installing on a roof, please consider
strong winds and earthquakes.
3. Please fasten the installation stand firmly with
bolt or nails.
Model
A
B
C
D
CU-3E19***
24-1/8"
(613 mm)
5-5/32"
(131 mm)
5/8"
(16 mm)
14-3/16"
(360.5 mm)
10.1.3 Connect The Piping
Remove the control board cover (resin) from the
outdoor unit by loosening three screws.
Connecting The Piping To Outdoor Unit
Decide piping length and then cut by using pipe cutter.
Remove burrs from cut edge. Make flare after
inserting the flare nut (locate at valve) onto the copper
pipe.
Align center of piping to valves and then tighten with
torque wrench to the specified torque as stated in the
table.
Do not over tighten, over tightening may cause gas leakage
Piping size
Torque
1/4" [6.35 mm]
13.3 Ibf•ft [18 N•m (1.8 kgf•m)]
3/8" [9.52 mm]
31.0 Ibf•ft [42 N•m (4.3 kgf•m)]
1/2" [12.7 mm]
40.6 Ibf•ft [55 N•m (5.6 kgf•m)]
5/8" [15.88 mm]
47.9 Ibf•ft [65 N•m (6.6 kgf•m)]
3/4" [19.05 mm]
73.8 Ibf•ft [100 N•m (10.2 kgf•m)]
Gas Leak Checking
Pressure test to system to 400 PSIG with dry nitrogen,
in stages. Thoroughly leak check the system.
If the pressure holds, release the nitrogen and
proceed to section 10.1.4.
Wall facing one side
More than 3 15/16" (100)
w
e
i
v
p
o
T
w
e
i
v
e
d
i
S
47 1/4" (1200)
or less
More than
39 3/8" (1000)
More than
39 3/8" (1000)
More than
3 15/16" (100)
More than
3 15/16" (100)
More
than
3 15/16"
(100)
More than
3 15/16" (100)
More than
39 3/8" (1000)
More than
11 13/16" (300)
Walls facing two side
Walls facing three side
Top view
Unit : inch (mm)
A
B
C
D
Screw
Screws
Control Board Cover (Resin)
Flare Nut
Torque Wrench for Flare Nut
(Connection Pipe)
(Connection Pipe)
Male side
Female side
Applicable to
Liquid and Gas side of
CS-ME5*** CS-E12***
CS-ME7*** CS-E18***
CS-E9***
Torque Wrench for Flare Nut
Liquid side
Gas side
Flare Nut
































