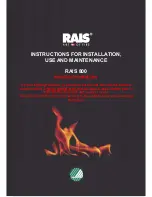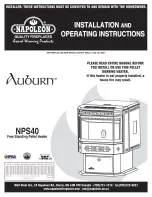
Page 17
Installation and Operation Manual - Matrix
ENGLISH
4. Stove Operation
This wood heater has a manufacturer-set minimum low burn rate that must not be altered. It
is against federal regulations to alter this setting or otherwise operate this wood heater in a
manner inconsistent with operating instructions in this manual.
Before using the stove, the following steps should be completed :
• Top panels installation (See
«Appendix 1: Side Panels Installation»
• Side panels installation (See
«Appendix 2: Top Panels Installation»
The following step is optional
• Fresh air intake installation (See
«Appendix 4: Optional Fresh Air Intake Installation»
4.1 Pedestal Wood Storage
This appliance has been certified to allow wood
log storage in the pedestal, provided the following
specifications are met:
• The logs must never exceed the inside edge
(A)
of the
pedestal.
• The heat shield
(B)
under the firebox must not be
removed.
• No combustible material may be placed over the heat
shield
(B)
.
16 3/4"
425mm
10 1/4"
260mm
B
A
Figure 7: Pedestal wood storage
4.2 The Use of a Fire Screen
In the United States or in provinces with a particulate emission limit (eg US EPA), the
use of wood stoves with open door with and fire screen is prohibited.
This stove has been tested for use with an open door in conjunction with a fire screen, sold
separately. Make sure the fire screen is properly secured on the stove to avoid any risk of fire.
When the fire screen is in use, it is important not to leave the stove unattended to respond
promptly in the event of smoke spillage into the room.
Potential causes of smoke spillage are described in Section
«9. The Venting System», page 36
of this manual. See
«Appendix 5: Optional Fire Screen Installation», page 47
for installation
instructions.
Summary of Contents for MATRIX OB02032
Page 2: ......
Page 6: ...Page 6 Installation and Operation Manual Matrix ENGLISH CERTIFICATION PLATE...
Page 55: ......
















































