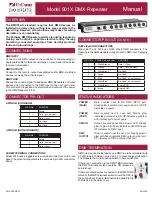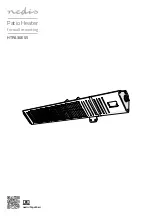
Osburn
Matrix
Inbuilt
Installation
and
Operation
Manual
______________________________________________________________________________
17
4.3.3
TWO
PARALLEL
LOGS
Place
two
spit
logs
in
the
firebox.
Place
a
few
sheets
of
twisted
newspaper
between
the
logs.
Now
place
some
fine
kindling
across
the
two
logs
and
some
larger
kindling
across
those,
log
cabin
style.
Light
the
newspaper.
4.3.4
USING
FIRE
STARTERS
Many
people
like
to
use
commercial
fire
starters
instead
of
newspaper.
Some
of
these
starters
are
made
of
sawdust
and
wax
and
others
are
specialized
flammable
solid
chemicals.
Follow
the
package
directions
for
use.
Gel
starter
may
be
used
but
only
if
there
are
no
hot
embers
present.
Use
only
in
a
cold
firebox
to
start
a
fire.
DO
NOT
USE
FLAMMABLE
LIQUIDS
SUCH
AS
GASOLINE,
NAPHTHA,
FUEL
OIL,
MOTOR
OIL,
OR
AEROSOLS
TO
START
OR
REKINDLE
THE
FIRE.
4.4
MAINTAINING
WOOD
FIRES
4.4.1
GENERAL
ADVICE
Wood
heating
with
a
space
heater
is
very
different
than
other
forms
of
heating.
There
will
be
variations
in
the
temperature
in
different
parts
of
the
house
and
there
will
be
variations
in
temperature
throughout
the
day
and
night.
This
is
normal,
and
for
experienced
wood
burners
these
are
advantages
of
zone
heating
with
wood.
Do
not
expect
steady
heat
output
from
your
wood
inbuilt.
It
is
normal
for
its
surface
temperature
to
rise
after
a
new
load
of
wood
is
ignited
and
for
its
temperature
to
gradually
decline
as
the
fire
progresses.
This
rising
and
falling
of
temperature
can
be
matched
to
your
household
routines.
For
example,
the
area
temperature
can
be
cooler
when
you
are
active,
such
as
when
doing
housework
or
cooking,
and
it
can
be
warmer
when
you
are
inactive,
such
as
when
reading
or
watching
television.
Wood
burns
best
in
cycles.
A
cycle
starts
when
a
new
load
of
wood
is
ignited
by
hot
coals
and
ends
when
that
load
has
been
consumed
down
to
a
bed
of
charcoal
about
the
same
size
as
it
was
when
the
wood
was
loaded.
Do
not
attempt
to
produce
a
steady
heat
output
by
placing
a
single
log
on
the
fire
at
regular
intervals.
Always
place
at
least
three,
and
preferably
more,
pieces
on
the
fire
at
a
time
so
that
the
heat
radiated
from
one
piece
helps
to
ignite
the
pieces
next
to
it.
Each
load
of
wood
should
provide
several
hours
of
heating.
The
size
of
each
load
can
be
matched
to
the
amount
of
heat
needed.
When
you
burn
in
cycles,
you
rarely
need
to
open
the
wood
inbuilt’s
loading
door
while
the
wood
is
flaming.
This
is
an
advantage
because
there
is
more
chance
that
smoke
will
leak
from
the
wood
inbuilt
when
the
door
is
opened
as
a
full
fire
is
burning.
IF
YOU
MUST
OPEN
THE
DOOR
WHILE
THE
FUEL
IS
FLAMING,
OPEN
THE
AIR
CONTROL
FULLY
FOR
A
FEW
MINUTES,
THEN
UNLATCH
AND
OPEN
THE
DOOR
SLOWLY.
















































