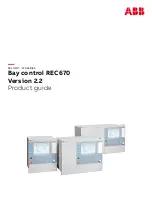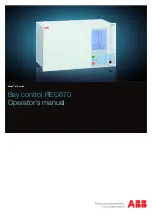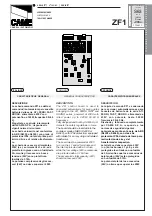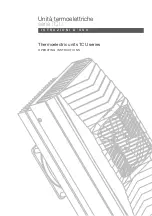
MV2405000001E_OMER
VEGA 240/50
11
MOVIMENTAZIONE - POSIZIONAMENTO
Il sollevatore deve essere movimentato utilizzando una gru di adeguata portata.
È consigliato l'utilizzo di corde in materiale plastico (non di acciaio) per evitare di
danneggiare la verniciatura.
In corrispondenza delle basi di appoggio del ponte sollevatore il pavimento deve
garantire una resistenza a compressione di almeno 0.5 N/mm2.
INSTALLAZIONE
Tutte le operazioni di installazione relative ai collegamenti ad alimentazioni
esterne (elettriche in particolar modo) devono essere eseguite da personale
professionalmente qualificato.
Durante la fase di installazione si deve prestare una cura particolare alla perfetta
messa in piano del sollevatore.
Deve essere assicurata la perfetta complanarità delle zone di appoggio
spessoran- do e livellando ove necessario. Gli spessori devono essere
posizionati in modo da livellare le piastre di base con una tolleranza di ± 2.5 mm.
Le piastre di base devono essere posizionate in modo che l'interasse tra i perni
nella parte superiore delle gam- be e i perni nella parte inferiore delle gambe
rispettino la figura 10A. La tolleranza della distanza tra i perni della parte
superiore di ogni campata e la parte inferiore di ogni campata è di ± 0.5 mm.
Prestare attenzione che la distanza tra il centro della barra di torsione ed il primo
perno inferiore
della gamba è normalmente superiore all'interasse delle altre campate di un
valore “K” (vedi tabella 1A). L'aggiunta di K serve per livellare le corsie in senso
longitudinale, quando il ponte si solleva dalla posizione inferiore (senza questa
correzione la parte anteriore del ponte rimane più bassa della parte posteriore
durante la prima fase di sollevamento da terra). In base
al numero di gambe e alla distanza relativa, il valore di “K” cambia come da
tabella e può essere leggermente variato con step da 0.5 mm affinché le corsie
siano livellate durante la prima fase di sollevamento da terra fino ad un massimo
di 1 mm rispetto a quanto indicato. Far salire le corsie alla massima altezza,
controllando che siano tra loro parallele. Il fissaggio a pavimento deve essere
eseguito con tasselli meccanici con le seguenti specifiche:
HANDLING - POSITIONING
The lift must be handled by a crane of suitable capacity.
It is advisable to handle the lift by means of nylon wire ropes to avoid damage to
the painting.
The required compression strength of the floor is 0.5 N/mm2 (abt. 71 psi).
INSTALLATION
All installation work concerning connections made to external power
supplies (particularly electrical) should be done by professionally qualified
staff.
During installation take particular care in laying the lift as level as possible. The
supporting areas must be levelled, if necessary by shims.
The shims must be adjusted in order to reach levelling tolerance of the base
plates equal to ± 2.5 mm (0,1”).
The positioning of the base plate must be carefully checked it means that the
distanceof the upper pins and the lower distance is ± 0.5 mm.
The distance of the upper pins and the lower pin of the legs must be according
the picture.
Be aware that the distance between the centre of the first lower leg pin to the
centre of the torsion bar is normally than the pitch of the upper pins.
The table shows the correct values.
The “K” value is useful to keep of the platform straight (front against rear) when
raising from the collapsed position. Without the added 3 mm the platform front
remains lower than the rear one near the torsion bar.
Depending on number of legs and on pitch length. The “K” value change as per
table 1A and can slightly be changed plus or minus 0.5 mm steps (max 1.0 mm)
in order to keep the runways straight during the first part of the raising movement
of the lift.
The control unit has to be placed in such a way to guarantee the operator the
complete visibility of the vehicle to be lifted and of the surrounding area.
Lift platforms up at maximum height and check their level.
Anchorage to the floor must be carried out with anchoring bolts
according what follows:
TASSELLI
ANCHORING BOLTS
N°
TIPO
TYPE
DIAM.FORO
DIAM.HOLES
PROFONDITA’
DEEP
COPPIA DI SERRAGGIO
WRENCH TORQUE
BASE CONTINUA
CONTINUOUS BASE
12
M16x140
HSA M16x140 HILTI
or equivalent
16 mm
100 mm
100 Nm
SENZA BASE
OPEN FLOOR
66
M24x215
HSL-G-TZ H24/30 HILTI
or equivalent
32 mm
180 mm
250 Nm
Summary of Contents for VEGA 240/50
Page 6: ...MV2405000001E_OMER VEGA 240 50 6...
Page 13: ...MV2405000001E_OMER VEGA 240 50 13...
Page 38: ...MV2405000001E_OMER VEGA 240 50 38...
Page 41: ...MV2405000001E_OMER VEGA 240 50 41...
Page 42: ...MV2405000001E_OMER VEGA 240 50 42...
Page 44: ...MV2405000001E_OMER VEGA 240 50 44 SCHEMI DIAGRAM...
Page 46: ...MV2405000001E_OMER VEGA 240 50 46 SCHEMA IDRAULICO HYDRAULIC DIAGRAM...
Page 48: ...MV2405000001E_OMER VEGA 240 50 48 SCHEMA ELETTRICO ELECTRIC DIAGRAM...
Page 49: ...MV2405000001E_OMER VEGA 240 50 49...
Page 50: ...MV2405000001E_OMER VEGA 240 50 50...
Page 52: ...MV2405000001E_OMER VEGA 240 50 52 3 1 2 7 5 4 8 6...
Page 53: ...MV2405000001E_OMER VEGA 240 50 53...
Page 54: ...MV2405000001E_OMER VEGA 240 50 54 ELENCO RICAMBI SPARE PARTS LIST...












































