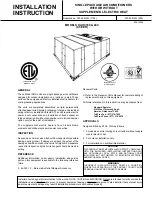
Indoor unit installation
Installation
95
4 Outdoor unit installation (Side Discharge Unit)
4.1 Service space for outdoor unit
More than 30cm
(11.81in)
More than 60cm
(23.62in)
More than 200cm(78.74in)
Air inlet
Air inlet
More than 30cm(11.81in)
Air outlet
(Wall or obstacle)
Maintain channel
More than 60cm
(23.62in)
4.2 Bolt pitch
Model
B C
D
MOC-12HFN1-MS0W
530 290
315
MOC-12HFN1-MV0W
530 290
315
MOZ-12HFN1-MW0W
549 325
350
MOF-18HFN1-MS0W
560 335
360
MOF-18HFN1-MU0W
560 335
360
MOU-24HFN1-M
590 333
355
MOG-24HFN1-MT0W
590 333
355
MOU-36HFN1-M
624 366
396
MOU-48HFN1-M
634 404
448
4.3 Install the Unit
Since the gravity center of the unit is not at its physical center, so please be careful when lifting it with a sling.
Never hold the inlet of the outdoor unit to prevent it from deforming.
Do not touch the fan with hands or other objects.
Do not lean it more than 45, and do not lay it sidelong.
Make concrete foundation according to the specifications of the outdoor units.
Fasten the feet of this unit with bolts firmly to prevent it from collapsing in case of earthquake or strong wind.
Summary of Contents for MOC-12HFN1-MS0W
Page 2: ......
Page 4: ......
Page 19: ...Service Space Indoor Units 15 4 Service Space ...
Page 21: ...Wiring Diagrams Indoor Units 17 MCD 24HRFN1 M MCD 36HRFN1 M MCD 48HRFN1 M MCD 24HRFN1 MW ...
Page 33: ...Wiring Diagrams Indoor Units 29 MTB 24HRFN1 MW ...
Page 34: ...Wiring Diagrams 30 Indoor Units MTB 24HRFN1 M MTB 36HWFN1 M MTB 48HWFN1 M ...
Page 48: ...Service Space 44 Indoor Units 3 Service Space 12K 18K C 35mm 35mm 35mm 1000mm 24K 48K ...
Page 50: ...Wiring Diagrams 46 Indoor Units MUE 24HRFN1 M MUE 36HRFN1 M MUE 48HRFN1 M ...
Page 57: ...Dimensions Indoor Units 53 2 Dimensions 16 Drain pipe 195 Hanging arm Unit mm 700 600 210 ...
Page 58: ...Service Space 54 Indoor Units 3 Service Space ...
Page 59: ...Wiring Diagrams Indoor Units 55 4 Wiring Diagrams MFAU 12HRFN1 M MFAU 12HRFN1 M B ...
Page 63: ...Field Wiring Indoor Units 59 9 Field Wiring MFAU 12HRFN1 M MFAU 12HRFN1 M B ...
Page 70: ...Wiring Diagrams 66 Outdoor Units 4 Wiring Diagrams MOC 12HFN1 MV0W ...
Page 71: ...Wiring Diagrams Outdoor Units 67 MOZ 12HFN1 MW0W ...
Page 72: ...Wiring Diagrams 68 Outdoor Units MOC 12HFN1 MS0W MOF 18HFN1 MS0W MOF 18HFN1 MU0W ...
Page 73: ...Wiring Diagrams Outdoor Units 69 MOU 24HFN1 M ...
Page 74: ...Wiring Diagrams 70 Outdoor Units MOG 24HFN1 MT0W ...
Page 75: ...Wiring Diagrams Outdoor Units 71 MOU 36HFN1 M MOU 48HFN1 M ...
Page 100: ...Indoor unit installation 96 Installation ...
Page 138: ...Troubleshooting 134 Electrical Control System 2 4 4 5 E3 malfunction ...
Page 143: ...Troubleshooting Electrical Control System 139 2 4 4 10 P1 malfunction Only for 36K 48K ...
Page 149: ...Troubleshooting Electrical Control System 145 2 4 4 16 P7 malfunction ...
















































