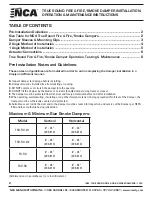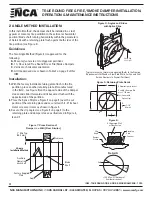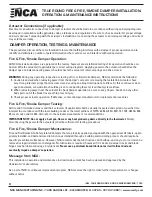
TRUE ROUND FIRE & FIRE/SMOKE DAMPER INSTALLATION,
OPERATION & MAINTENANCE INSTRUCTIONS
IOM - TRUE ROUND FIRE & FIRE/SMOKE DAMPERS - 1016
NCA MANUFACTURING INC. • 1985 CARROLL ST. • CLEARWATER, FL 33765 • 727.441.2651 • www.ncamfg.com
1 ANGLE METHOD INSTALLATION:
Guidelines:
The One Angle Method (Figure 8) is approved for the
following:
A.
Masonry/concrete walls and steel stud/gypsum walls
B.
1 ½ Hour rated True Round Fire or Fire/Smoke Dampers
C.
Vertical orientation
D.
All UL approved sizes shown in Table 1 on page 2 of this IOM
In this install method, the damper may also be installed in a
steel stud/gypsum, or masonry wall, in a vertical position
(blade running horizontally within the parameters of Detail
B), with a retaining plate on one side of the wall.
Installation:
A.
With the factory installed retaining plate flush to the fire
wall, place 8 screws equal distance around the perimeter
of the retaining plate per the following:
1.
For steel studs use #10 sheet metal fasteners
long enough to penetrate the metal stud by 1/2” (13mm)
minimum
2.
For masonry walls use #10 x 1-1/4” (32mm) masonry
screws
B.
Refer to Figure 9 for placement of screws. Fasteners
shall be placed in each corner and halfway between the
corners as shown.
C.
Place the Splice Clip (see Figure 3 on page 3) over the cut
portion of the retaining plate and secure it with 4 - #10 sheet
metal screws or rivets as shown in Figure 4.
D.
Secure the clip angles (see Figure 3 on page 3) to the
retaining plate and damper sleeve as illustrated in Figure 8,
10 and 11.
Figure 8: Angle on 1 Side
with Splice Clips
Typical masonry or metal stud opening. (Refer to the Framing
Requirements for Wood or Steel Stud Walls For Fire and
Fire/Smoke Dampers In Drywall Partitions)
Cutline on
retaining
plate
(Cover with
Splice Clip)
Figure 9: Retaining Plate Detail
Blade
Shaft
Auxiliary
Operating
Jackshaft
1” Min. Typ.
3
5
(25.4 mm)
4
OPTION 2
6B
Figure 11: Cross Section of
Damper in Wall
5
Clip Angle
Fastener
Damper
Sleeve
Retaining
Plate
Fastener
UL Approved Wall
or Floor Design
Figure 10
Axle
30˚
+/- 30˚ Max. Off Horizontal
(in either direction)
Detail B
1 Angle
Installation Method
Splice Clip
(see Fig. 3)








