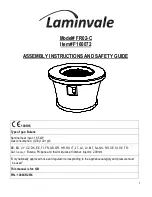
30
DK ENG
NOTE! WHEN FITTING OVENS WITH TOP-MOUNTED OUTPUT, THE FLUE DUCT CANNOT
BE FITTED BEFORE THE OVEN HAS BEEN INSERTED INTO THE MODULE.
As previously mentioned, on page 5, it will take 2 persons to install the oven, as the flue duct must
be lifted up through the top discharge point as the oven is inserted into the module, and not before
this has happened can the flue duct be secured to the oven by means of crews.
The flue duct is fitted to the combustion chamber, and then the combustion chamber is lifted onto
the sliding plate upon which it can now be slid into position without leaving any marks on the mo-
dule. The combustion chamber may now be levelled off by way of the fitted adjusting screws. The
slide plate, no longer needed, is removed by lifting the oven a little at the front. The two fittings
at the bottom of the front frame are loosened until they slide down to meet the module bottom,
then retighten. This will prevent the oven from tilting when the door is opened.
Note: With outlet pipe towards the rear, the ball locking device is not to be used.
Rear vent
Top vent
B
B
SECTION
B-B
SCALE
1 : 12
3
2
1
C
C
SECTION
C-C
SCALE
1 : 12
1
2
3
300**
150
300
400*
Zone: Rev.:
Description
Date
Sign.:
Revisions
Title:
Drawing no.:
1:50
Til vejledning
Morsø 5660M
RSV
04.12.2017
A2
Date of print: 02-03-2018
U:\udv\Tegninger\5600\5600 Assembly.SLDASM
5600-184 a
Itemno.:
This drawing is Morsø Jernstøberi A/S' property and must not be sold, lended or copied without any written authorization from the company.
Material:
Weight kg.:
Model no.
Drawingtype:
Location of file:
Scale:
Format:
Released:
Construction:
B
B
SECTION
B-B
SCALE
1 : 12
3
2
1
C
C
SECTION
C-C
SCALE
1 : 12
1
2
3
300**
150
300
400*
Zone: Rev.:
Description
Date
Sign.:
Revisions
Title:
Drawing no.:
1:50
Til vejledning
Morsø 5660M
RSV
04.12.2017
A2
Date of print: 02-03-2018
U:\udv\Tegninger\5600\5600 Assembly.SLDASM
5600-184 a
Itemno.:
This drawing is Morsø Jernstøberi A/S' property and must not be sold, lended or copied without any written authorization from the company.
Material:
Weight kg.:
Model no.
Drawingtype:
Location of file:
Scale:
Format:
Released:
Construction:
B
B
SECTION
B-B
SCALE
1 : 12
3
2
1
C
C
SECTION
C-C
SCALE
1 : 12
1
2
3
300**
150
300
400*
Zone: Rev.:
Description
Date
Sign.:
Revisions
Title:
Drawing no.:
1:50
Til vejledning
Morsø 5660M
RSV
04.12.2017
A2
Date of print: 02-03-2018
U:\udv\Tegninger\5600\5600 Assembly.SLDASM
5600-184 a
Itemno.:
This drawing is Morsø Jernstøberi A/S' property and must not be sold, lended or copied without any written authorization from the company.
Material:
Weight kg.:
Model no.
Drawingtype:
Location of file:
Scale:
Format:
Released:
Construction:
B
B
SECTION
B-B
SCALE
1 : 12
3
2
1
C
C
SECTION
C-C
SCALE
1 : 12
1
2
3
300**
150
300
400*
Zone: Rev.:
Description
Date
Sign.:
Revisions
Title:
Drawing no.:
1:50
Til vejledning
Morsø 5660M
RSV
04.12.2017
A2
Date of print: 02-03-2018
U:\udv\Tegninger\5600\5600 Assembly.SLDASM
5600-184 a
Itemno.:
This drawing is Morsø Jernstøberi A/S' property and must not be sold, lended or copied without any written authorization from the company.
Material:
Weight kg.:
Model no.
Drawingtype:
Location of file:
Scale:
Format:
Released:
Construction:
B
B
SECTION
B-B
SCALE
1 : 12
3
2
1
C
C
SECTION
C-C
SCALE
1 : 12
1
2
3
300**
150
300
400*
Zone: Rev.:
Description
Date
Sign.:
Revisions
Title:
Drawing no.:
1:50
Til vejledning
Morsø 5660M
RSV
04.12.2017
A2
Date of print: 02-03-2018
U:\udv\Tegninger\5600\5600 Assembly.SLDASM
5600-184 a
Itemno.:
This drawing is Morsø Jernstøberi A/S' property and must not be sold, lended or copied without any written authorization from the company.
Material:
Weight kg.:
Model no.
Drawingtype:
Location of file:
Scale:
Format:
Released:
Construction:
B
B
SECTION
B-B
SCALE
1 : 12
3
2
1
C
C
SECTION
C-C
SCALE
1 : 12
1
2
3
300**
150
300
400*
Zone: Rev.:
Description
Date
Sign.:
Revisions
Title:
Drawing no.:
1:50
Til vejledning
Morsø 5660M
RSV
04.12.2017
A2
Date of print: 02-03-2018
U:\udv\Tegninger\5600\5600 Assembly.SLDASM
5600-184 a
Itemno.:
This drawing is Morsø Jernstøberi A/S' property and must not be sold, lended or copied without any written authorization from the company.
Material:
Weight kg.:
Model no.
Drawingtype:
Location of file:
Scale:
Format:
Released:
Construction:
Now, place the lower radiation screen in its approximate position below the combustion
chamber, and the 2x3 sets of radiation plates (supplied in assembled states) are placed in
their approximate positions – one set each side (see sketch). Avoid pushing them all the
way up against the rear plate of the module. Next, the vermiculite plates are refitted, the
upper vertical plate as the last. Finally, the door is remounted.















































