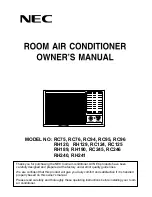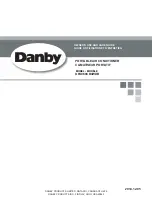
196
S.D. WY
MEE15K036
4. Installation
SYSTEM DESIGN
4. Installation
4-1. Requirement on installation site
4-2. Spacing
In case of single installation, 600mm or more of back space as front space makes easier access when servicing the unit
from rear side.
4-3. Caution on selecting heat source unit
1. No direct thermal radiation to the unit.
2. No possibility of annoying the neighbors by the sound of the unit.
Valves and refrigerant flow on the Heat source unit may generate noise.
3. Avoid the sites where strong winds blow.
4. With strength to bear the weight of the unit.
5. Drain flow from the unit is cared at heating mode.
6. Enough space for installation and service as shown at 4-2.
7. Avoid the sites where acidic solutions or chemical sprays (sulfur series) are used frequently.
8. The unit should be secure from combustible gas, oil, steam, chemical gas like acidic solution, sulfur gas and so on.
Unit: mm (in.)
control box
The space for
replacement
(front side)
Service space
(front side)
Service space
Top view
control box
The space for
replacement
600(23-5/8)
450(17-3/4)
600(23-5/8)
450(17-3/4)
350(13-13/16)
880(34-11/16)
Consult your dealer when the following issues on WY system are the key concern.
· Warm air
may flow out from the indoor unit during heating Thermo-OFF.
· Refrigerant flow sound
may occur in the rooms with low background noise such as hotel rooms, hospital rooms,
bedrooms, or conference rooms.
To avoid the above issues on WY system, changing board settings on the indoor and outdoor units is required.
Ask AC&R Works for details.
0000003812.BOOK 196 ページ 2015年11月11日 水曜日 午後3時59分
















































