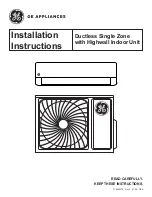
13
OUTLINES AND DIMENSIONS
5
MSH24WN
INDOOR UNIT
Unit: inch
6-3/8
3/4
2-5/16
1-7/8
5/16
12-3/8
10-1/16
1-7/8
1/8
3-7/8
3-7/8
6-13/16
6-13/16
16-5/16
16-5/16
3/16
8-7/8
8-15/16
9-15/16
31-1/8
2-3/16
42-1/16
43-5/16
12-13/16
Air out
Air in
Insulation
[
1-1/8
Drain hose
[
5/8
(Connected part O.D)
{
Liquid line
[
3/8 19-11/16
Gas line
[
3/4 16-15/16
Insulation
[
1-15/16 O.D
[
1-1/4 I.D
Installation plate
Wall hole
[
2-15/16
Wireless remote controller
Installation plate
Indoor unit
OB310--1.qxp 04.1.13 9:47 AM Page 13














































